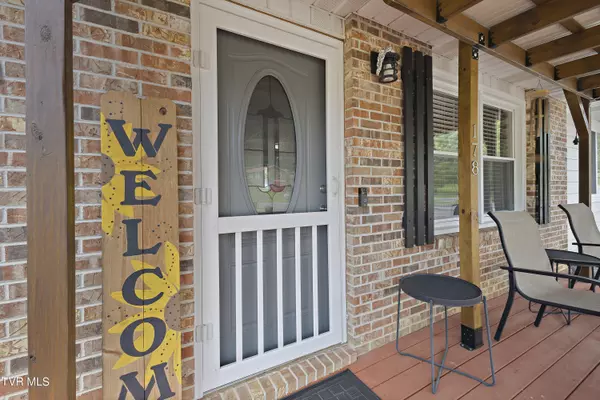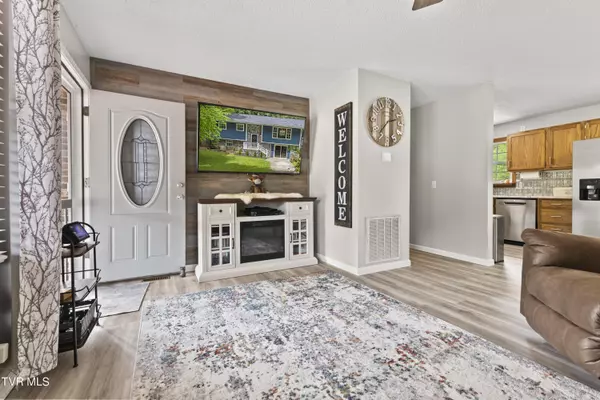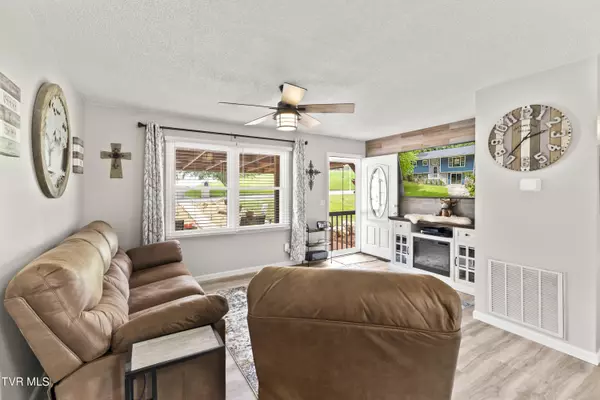178 Meadowview LN Telford, TN 37690
3 Beds
2 Baths
1,400 SqFt
UPDATED:
12/03/2024 04:07 AM
Key Details
Property Type Single Family Home
Sub Type Single Family Residence
Listing Status Active
Purchase Type For Sale
Square Footage 1,400 sqft
Price per Sqft $246
Subdivision Meadowwood Add
MLS Listing ID 9974011
Style Ranch,Traditional
Bedrooms 3
Full Baths 2
HOA Y/N No
Total Fin. Sqft 1400
Originating Board Tennessee/Virginia Regional MLS
Year Built 1978
Lot Size 0.490 Acres
Acres 0.49
Lot Dimensions 209 x 151 x 29 x 42 x 96
Property Description
The three bedrooms are generously sized, with plenty of closet space, and share an updated hall bath featuring a walk-in shower. The layout offers flexibility and comfort for families, guests, or anyone who enjoys having room to spread out.
Storage is plentiful here, with a brand-new 24x30 detached garage, a 12x24 shed, and a third smaller shed—each with electricity. There's also a freshly paved asphalt driveway that accommodates six vehicles, or a larger vehicles like an RV or travel trailer plus a gravel drive leading to the detached garage. With its combination of modern updates, exceptional outdoor living spaces, and ample storage, this home is a must-see for anyone seeking convenience, comfort, and charm in a move-in-ready package.
Buyer(s) must verify all information.
Location
State TN
County Washington
Community Meadowwood Add
Area 0.49
Zoning Residential
Direction From Jonesborough, take West Main St / Old State Route 34 toward Telford. After about 5.5 miles turn right on Meadowview Subdivision Drive, then a left on Meadowview Drive. Home will be on the right. No Sign. GPS Friendly.
Rooms
Other Rooms Outbuilding, Shed(s)
Basement Crawl Space
Interior
Interior Features Primary Downstairs, Eat-in Kitchen, Granite Counters, Open Floorplan, Remodeled
Heating Heat Pump
Cooling Heat Pump
Flooring Luxury Vinyl, Tile
Fireplace No
Window Features Double Pane Windows
Appliance Dishwasher, Dryer, Electric Range, Microwave, Refrigerator, Washer
Heat Source Heat Pump
Laundry Electric Dryer Hookup, Washer Hookup
Exterior
Parking Features RV Access/Parking, Driveway, Asphalt, Attached, Detached, Gravel, Parking Pad
Garage Spaces 2.0
Amenities Available Landscaping, Spa/Hot Tub
Roof Type Metal
Topography Level
Porch Back, Covered, Front Patio, Porch, Rear Porch, Side Porch, Wrap Around
Total Parking Spaces 2
Building
Entry Level One
Sewer Septic Tank
Water Public
Architectural Style Ranch, Traditional
Structure Type Brick
New Construction No
Schools
Elementary Schools Grandview
Middle Schools Grandview
High Schools David Crockett
Others
Senior Community No
Tax ID 074d C 027.00
Acceptable Financing Cash, Conventional, FHA, USDA Loan, VA Loan
Listing Terms Cash, Conventional, FHA, USDA Loan, VA Loan





