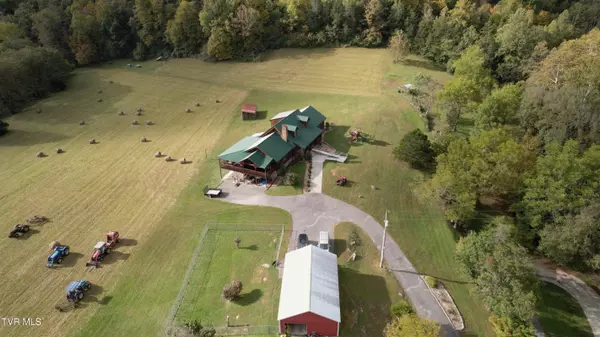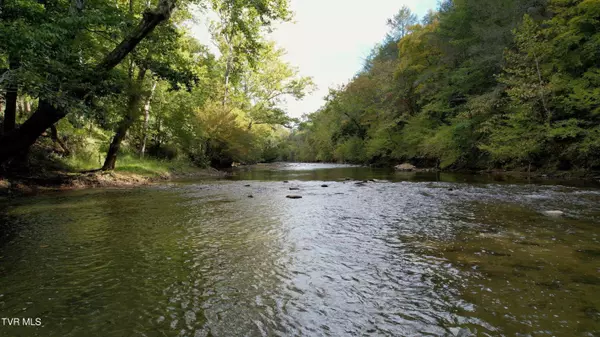3038 Shavers Ford Rd. Pennington Gap, VA 24277
3 Beds
4 Baths
3,670 SqFt
UPDATED:
12/09/2024 10:15 PM
Key Details
Property Type Single Family Home
Sub Type Single Family Residence
Listing Status Active
Purchase Type For Sale
Square Footage 3,670 sqft
Price per Sqft $183
Subdivision Not In Subdivision
MLS Listing ID 9973979
Style Cabin,Log
Bedrooms 3
Full Baths 4
HOA Y/N No
Total Fin. Sqft 3670
Originating Board Tennessee/Virginia Regional MLS
Year Built 1995
Lot Size 16.000 Acres
Acres 16.0
Lot Dimensions 16 ACRES
Property Description
Location
State VA
County Lee
Community Not In Subdivision
Area 16.0
Zoning Residential
Direction At the intersection of US HWY23N and Rt 58, make a left on Duffield/Pattonsville Hwy. Travel into Lee County, continue to make a right onto Frank Hall Rd, make a right on Shavers Ford Rd. Continue to 3038 Shavers Ford rd. GPS friendly.
Rooms
Other Rooms Storage
Basement Full, Heated, Interior Entry, Partially Finished, Walk-Out Access
Interior
Interior Features Balcony, Handicap Modified, Kitchen/Dining Combo, Open Floorplan, Pantry, Solid Surface Counters, Walk-In Closet(s)
Heating Heat Pump
Cooling Heat Pump
Flooring Carpet, Ceramic Tile, Hardwood, Laminate
Fireplaces Type Basement, Living Room, Wood Burning Stove
Fireplace Yes
Window Features Double Pane Windows
Appliance Built-In Electric Oven, Cooktop, Dishwasher, Dryer, Refrigerator, Washer
Heat Source Heat Pump
Laundry Electric Dryer Hookup, Washer Hookup
Exterior
Exterior Feature Balcony, Garden, Pasture, See Remarks
Parking Features Asphalt, Detached, Parking Pad
Garage Spaces 3.0
Utilities Available Electricity Connected, Phone Available, Water Connected
Amenities Available Landscaping
Waterfront Description River Front
View Water, Mountain(s), Creek/Stream
Roof Type Metal
Topography Cleared, Level
Porch Back, Balcony, Covered, Front Porch, Porch, Side Porch
Total Parking Spaces 3
Building
Entry Level One and One Half
Foundation Block
Sewer Septic Tank
Water Public, Well
Architectural Style Cabin, Log
Structure Type Log
New Construction No
Schools
Elementary Schools Flatwoods
Middle Schools Jonesville
High Schools Lee Co
Others
Senior Community No
Tax ID 37-11-7-9, 6a, 5a
Acceptable Financing Cash, Conventional, FHA, VA Loan
Listing Terms Cash, Conventional, FHA, VA Loan





