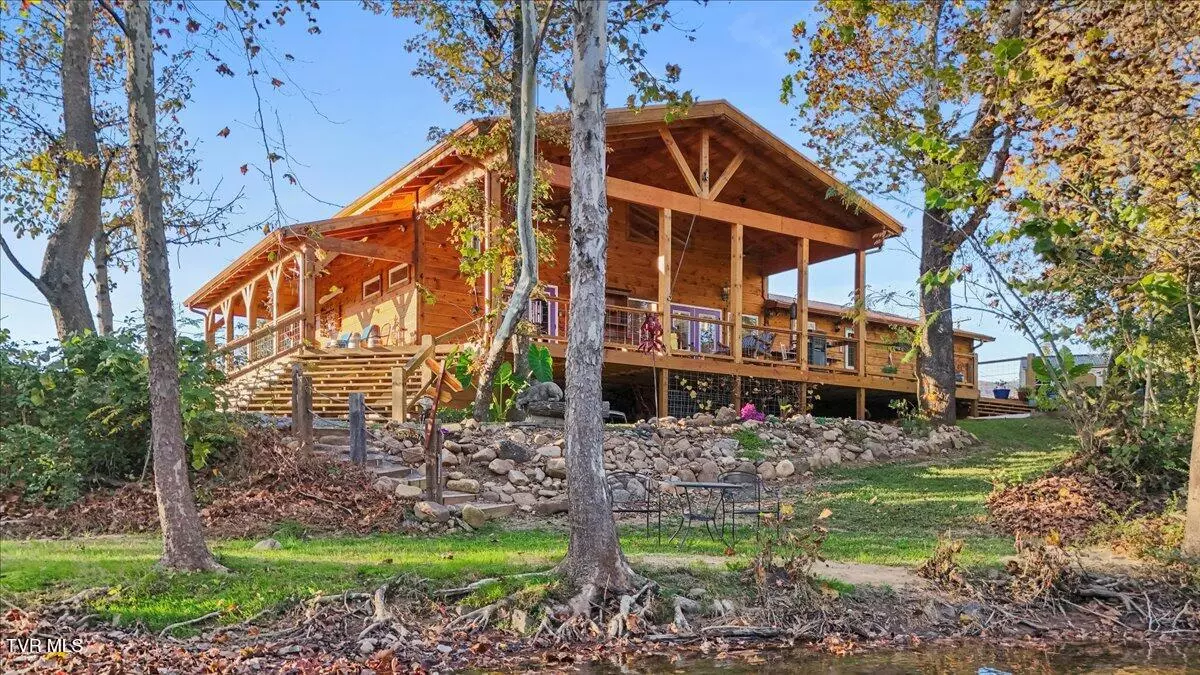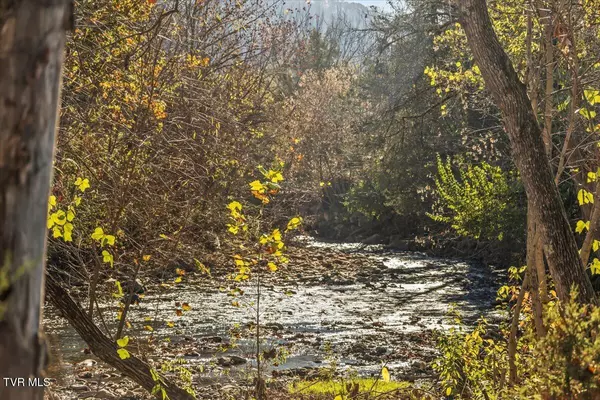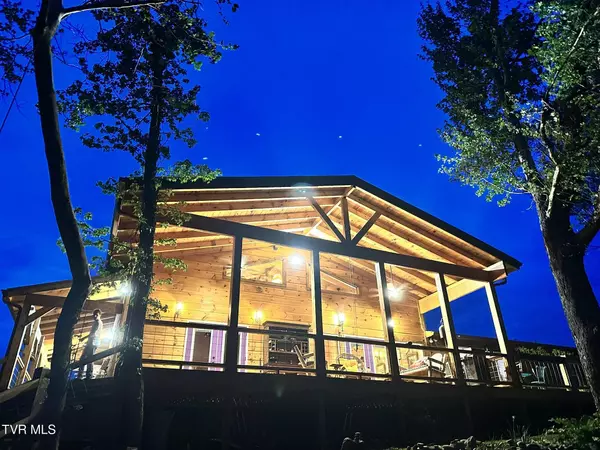109 Dan Bowers RD Elizabethton, TN 37643
3 Beds
2 Baths
2,376 SqFt
UPDATED:
01/09/2025 11:54 PM
Key Details
Property Type Single Family Home
Sub Type Single Family Residence
Listing Status Active
Purchase Type For Sale
Square Footage 2,376 sqft
Price per Sqft $252
Subdivision Not In Subdivision
MLS Listing ID 9973852
Style Cabin
Bedrooms 3
Full Baths 2
HOA Y/N No
Total Fin. Sqft 2376
Originating Board Tennessee/Virginia Regional MLS
Year Built 2020
Lot Size 0.690 Acres
Acres 0.69
Lot Dimensions 127.57X233.81 IRR
Property Description
Crafted with care, the cabin's solid hickory floors and tongue-and-groove pine walls reflect a connection to the natural world. Massive beams frame soaring ceilings, while a propane stone fireplace anchors the open living space. Pella French doors open to a Creekside deck, where shaded fans hum softly, and the sound of the stream serenades your mornings.
The kitchen is a chef's dream, featuring custom hickory cabinets, marble countertops, stainless steel appliances, and a charming coffee bar. Two pantries provide abundant storage, perfect for gatherings large and small. The master suite is a haven of relaxation with a cedar-lined closet, a 100-gallon soaking tub, and a marble shower that feels like a mountain spring.
A spacious loft with solid pine floors and iron railings provides additional sleeping quarters, blending practicality and comfort. Every inch of this home speaks to quality, from insulated hickory floors to the sturdy metal roof, ensuring it is built to stand the test of time.
Outside, the Creekside deck flows into a stone courtyard with a firepit, all connected by a custom walkway encircling the home. Here, evenings glow with firelight, and days invite fishing, exploring, or simply savoring the serenity of this remarkable setting.
This is more than a cabin—it's an invitation to live in harmony with the rivers and mountains, where every day becomes a new chapter in the story of this extraordinary place.
Location
State TN
County Carter
Community Not In Subdivision
Area 0.69
Zoning R1
Direction Elizabethton Head south toward E Elk Ave 171 ft Exit the traffic circle onto E Elk Ave 0.1 mi Turn left onto US-19E N/US-321 N Continue to follow US-19E N 0.5 mi Exit onto TN-91 N toward Stoney Creek/Shady Valley 3.2 mi Turn right onto Blue Springs Rd 0.1 mi Turn right onto Dan Bowers
Rooms
Other Rooms Outbuilding, Shed(s), Storage
Interior
Interior Features Primary Downstairs, 2+ Person Tub, Cedar Closet(s), Eat-in Kitchen, Kitchen Island, Marble Counters, Pantry, Soaking Tub, Walk-In Closet(s), See Remarks
Heating Electric, Fireplace(s), Heat Pump, Electric
Cooling Heat Pump
Flooring Hardwood, Marble
Fireplaces Type Stone
Fireplace Yes
Window Features Double Pane Windows
Appliance Built-In Electric Oven, Dishwasher, Dryer, Refrigerator, Washer
Heat Source Electric, Fireplace(s), Heat Pump
Exterior
Exterior Feature Other
Parking Features Gravel
Utilities Available Fiber Available, Electricity Connected, Phone Available, Water Connected, Cable Connected
Amenities Available Landscaping
View Creek/Stream
Roof Type Metal
Topography Flood Zone, Level, Part Wooded
Porch Back, Covered, Deck, Front Porch
Building
Entry Level One and One Half
Sewer Public Sewer
Water Public
Architectural Style Cabin
Structure Type Log
New Construction No
Schools
Elementary Schools Hunter
Middle Schools Hunter
High Schools Unaka
Others
Senior Community No
Tax ID 035d B 004.02
Acceptable Financing Cash, Conventional
Listing Terms Cash, Conventional





