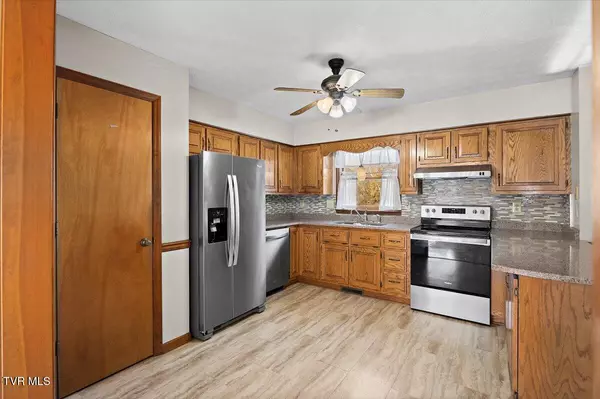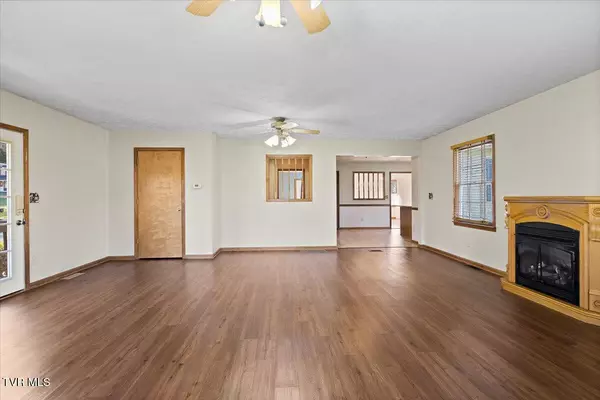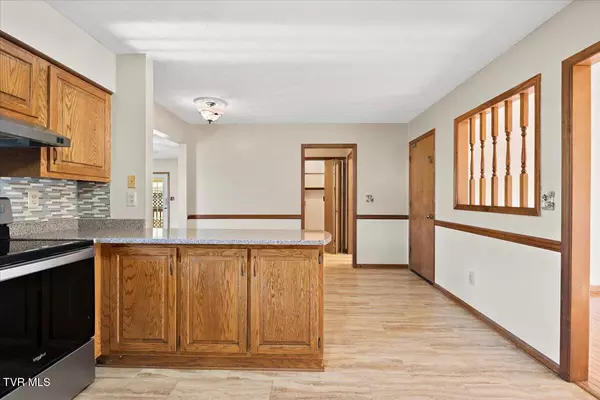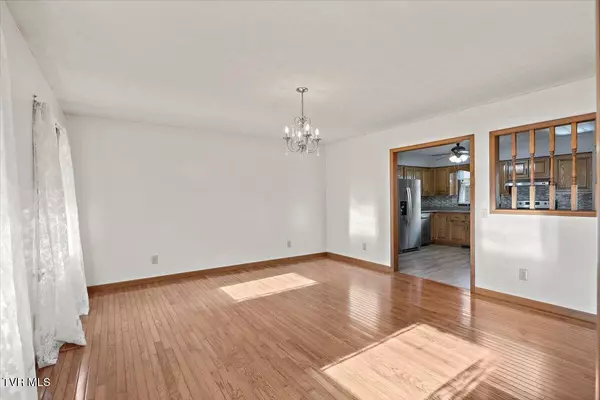1302 Amber DR Johnson City, TN 37601
3 Beds
4 Baths
2,258 SqFt
UPDATED:
01/10/2025 11:51 PM
Key Details
Property Type Single Family Home
Sub Type Single Family Residence
Listing Status Pending
Purchase Type For Sale
Square Footage 2,258 sqft
Price per Sqft $155
Subdivision Amberwood
MLS Listing ID 9973823
Style Cape Cod
Bedrooms 3
Full Baths 4
HOA Y/N No
Total Fin. Sqft 2258
Originating Board Tennessee/Virginia Regional MLS
Year Built 1991
Lot Size 0.540 Acres
Acres 0.54
Lot Dimensions 180X124 IRR
Property Description
Key Features:
3 Spacious Bedrooms & 4 Bathrooms (2 full, 2 half)
Main-Level Living with the primary bedroom and laundry for ultimate convenience.
3 Outdoor Decks:
Covered front porch perfect for relaxing with a refreshing drink.
Private deck off the primary bedroom for intimate indoor-outdoor living.
An additional deck for outdoor entertaining or enjoying serene surroundings.
Large Kitchen featuring stainless steel appliances, countertop seating, and a formal dining area for family gatherings.
Generously-Sized Family Room ideal for cozy movie nights or entertaining.
Upstairs Bedrooms: Two additional bedrooms with a shared full bath offer privacy for family or guests.
High-Ceiling Basement: With 11-block-high walls, this space is perfect for finishing into a recreation room, workshop, or additional living area.
The spacious yard provides room to roam and ensures privacy while still being close to amenities. Don't miss the opportunity to make this well-loved home your own.
Schedule your private tour today!
BUYER/BUYER AGENT TO VERIFY ALL INFORMATION CONTAINED HEREIN
Location
State TN
County Unicoi
Community Amberwood
Area 0.54
Zoning Rs
Direction From JC I-26, take the Okolona exit. At the bottom of the ramp, turn left, then turn right onto S Roan. Next, turn left onto Marbleton, then take a left onto Amber. The house will be on the left.
Interior
Interior Features Eat-in Kitchen, Entrance Foyer, Granite Counters, Kitchen/Dining Combo, Walk-In Closet(s)
Heating Fireplace(s), Natural Gas
Cooling Ceiling Fan(s), Heat Pump
Flooring Carpet, Hardwood, Luxury Vinyl
Fireplaces Type Great Room
Fireplace Yes
Window Features Double Pane Windows
Appliance Other, See Remarks
Heat Source Fireplace(s), Natural Gas
Exterior
Roof Type Composition
Topography Cleared, Level
Building
Sewer Septic Tank
Water Public
Architectural Style Cape Cod
Structure Type Stone Veneer,Vinyl Siding
New Construction No
Schools
Elementary Schools Unicoi
Middle Schools Unicoi Co
High Schools Unicoi Co
Others
Senior Community No
Tax ID 002k A 021.00
Acceptable Financing Cash, Conventional, FHA, VA Loan
Listing Terms Cash, Conventional, FHA, VA Loan





