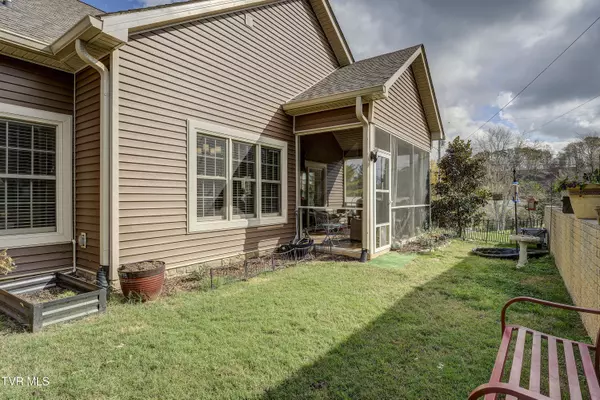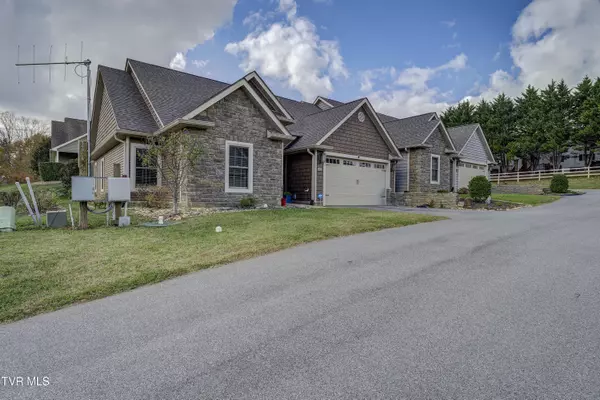1120 Miller Drive #201 Jonesborough, TN 37659
3 Beds
2 Baths
1,662 SqFt
UPDATED:
11/19/2024 01:25 AM
Key Details
Property Type Single Family Home
Sub Type PUD
Listing Status Active
Purchase Type For Sale
Square Footage 1,662 sqft
Price per Sqft $237
Subdivision Wakefield Estates
MLS Listing ID 9973582
Style Patio Home
Bedrooms 3
Full Baths 2
HOA Y/N No
Total Fin. Sqft 1662
Originating Board Tennessee/Virginia Regional MLS
Year Built 2020
Lot Size 3,920 Sqft
Acres 0.09
Lot Dimensions 44.00 X 90.45 IRR (.09 AC)
Property Description
Discover the perfect blend of comfort and convenience with this beautiful single-level patio home located in Tennessee's oldest town. With no HOA fees and minimal maintenance, this home offers a stress-free lifestyle in the heart of Jonesborough.
Modern & Well-Maintained: Built just 4 years ago, this home has been meticulously cared for, with the heating system professionally serviced twice a year since new.
Spacious Living: Enjoy 1,662 square feet of living space, complemented by a 400-square-foot two-car garage.
Elegant Finishes: Features include hardwood floors throughout, freshly painted cabinets, crown molding, and a stunning decorative granite fireplace.
Open Floor Plan: Soaring high ceilings and stainless steel appliances make the kitchen and living areas perfect for entertaining.
Relax in Privacy: Unwind in the screened-in back patio, offering a peaceful retreat from the day.
Don't miss out on this rare gem offering single-level living in a prime location. Schedule your showing today!
Some of the information in this listing may have been obtained from a 3rd party and/or tax records and must be verified before assuming accuracy
Location
State TN
County Washington
Community Wakefield Estates
Area 0.09
Zoning Residential
Direction Heading towards Jonesborough, take 11E heading towards Ingles, right before Ingles, take a right onto Creasy Rd/Payne Rd, then you will see immediately on your right miller drive, condo is the second entrance on left. Unit 201
Interior
Interior Features Granite Counters, Open Floorplan, Soaking Tub
Heating Central, Electric, Electric
Cooling Ceiling Fan(s), Central Air
Flooring Ceramic Tile, Hardwood
Fireplaces Type Living Room
Fireplace Yes
Appliance Dishwasher, Disposal, Microwave, Refrigerator, Washer
Heat Source Central, Electric
Laundry Electric Dryer Hookup, Washer Hookup
Exterior
Parking Features Asphalt, Garage Door Opener
Carport Spaces 2
Utilities Available Cable Available, Electricity Available, Phone Connected
Roof Type Asphalt,Shingle
Topography Rolling Slope
Porch Rear Patio, Screened
Building
Entry Level One
Foundation Block
Sewer Public Sewer
Water Public
Architectural Style Patio Home
Structure Type Stone Veneer,Vinyl Siding
New Construction No
Schools
Elementary Schools Jonesborough
Middle Schools Jonesborough
High Schools David Crockett
Others
Senior Community No
Tax ID 059d A 007.12
Acceptable Financing 2nd Mortgage, Cash, Conventional, FHA, VA Loan
Listing Terms 2nd Mortgage, Cash, Conventional, FHA, VA Loan





