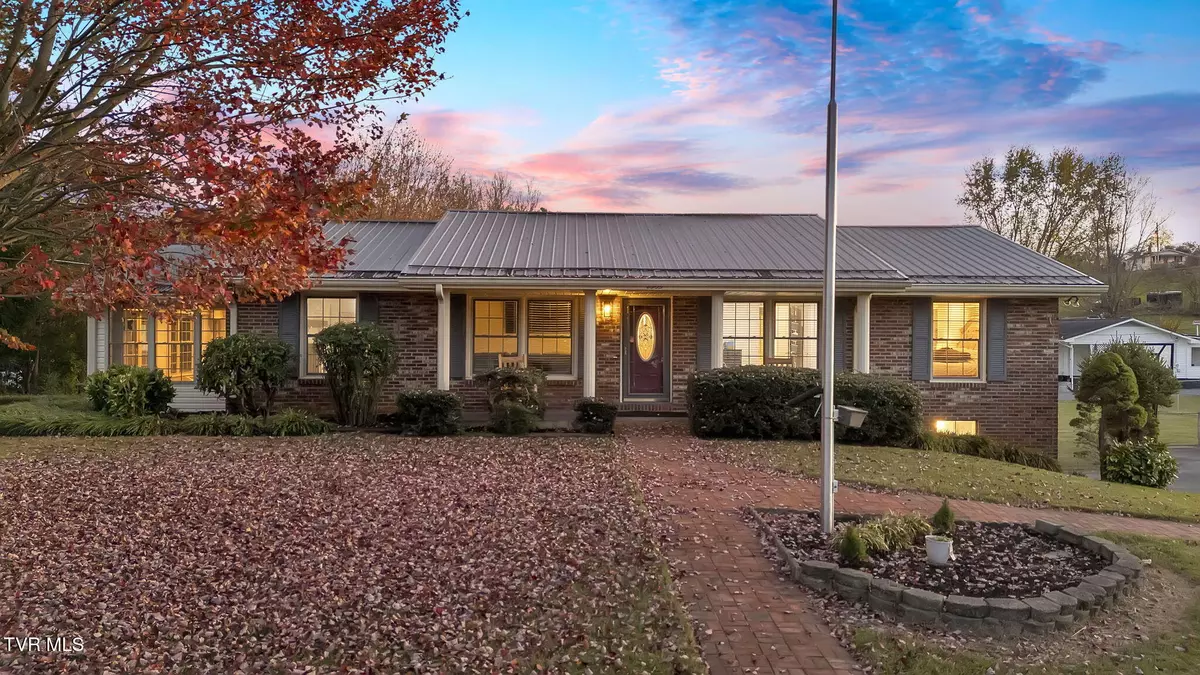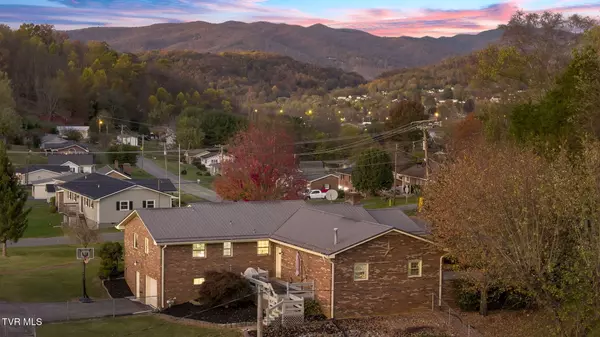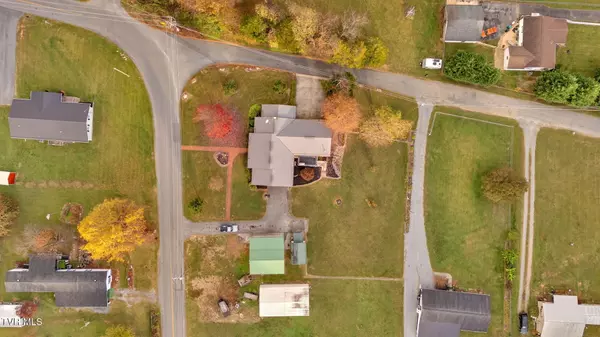2503 Bob Little RD Elizabethton, TN 37643
4 Beds
4 Baths
2,932 SqFt
UPDATED:
12/30/2024 06:59 PM
Key Details
Property Type Single Family Home
Sub Type Single Family Residence
Listing Status Active
Purchase Type For Sale
Square Footage 2,932 sqft
Price per Sqft $132
Subdivision Not In Subdivision
MLS Listing ID 9973473
Style Traditional
Bedrooms 4
Full Baths 3
Half Baths 1
HOA Y/N No
Total Fin. Sqft 2932
Originating Board Tennessee/Virginia Regional MLS
Year Built 1970
Lot Size 0.710 Acres
Acres 0.71
Lot Dimensions 191.3 x 150.2 x IRR
Property Description
Location
State TN
County Carter
Community Not In Subdivision
Area 0.71
Zoning County
Direction I-81 N. Take exit 57A to merge onto I-26 E/US-23 S toward Asheville/Johnson City. Take exit 24, merge onto TN-67 E/US-321 N toward Elizabethton. Turn right onto TN-362 N. Turn left on Gap Creek Rd. Slight left on S Side Rd. Turn right onto Sneed Hill Rd. Turn left onto Bob Little Rd. Home on right
Rooms
Other Rooms Shed(s), Storage
Basement Exterior Entry, Partially Finished, Walk-Out Access, Workshop
Interior
Interior Features Kitchen/Dining Combo, Open Floorplan, Remodeled, Soaking Tub, Walk-In Closet(s)
Heating Central, Heat Pump, Natural Gas
Cooling Ceiling Fan(s), Central Air
Flooring Hardwood, Luxury Vinyl, Tile
Fireplaces Number 3
Fireplaces Type Basement, Brick, Gas Log, Living Room
Fireplace Yes
Window Features Double Pane Windows,Insulated Windows
Appliance Built-In Electric Oven, Cooktop, Dishwasher, Disposal, Microwave, Range, Refrigerator
Heat Source Central, Heat Pump, Natural Gas
Laundry Gas Dryer Hookup, Washer Hookup
Exterior
Parking Features RV Access/Parking, Driveway, Asphalt
Garage Spaces 5.0
Utilities Available Electricity Connected, Natural Gas Connected, Cable Connected
Amenities Available Landscaping
View Mountain(s)
Roof Type Metal
Topography Level
Porch Back, Covered, Deck, Front Patio
Total Parking Spaces 5
Building
Entry Level Two
Foundation Block
Sewer Septic Tank
Water Public
Architectural Style Traditional
Structure Type Brick,Vinyl Siding
New Construction No
Schools
Elementary Schools Valley Forge
Middle Schools Cloudland
High Schools Hampton
Others
Senior Community No
Tax ID 049k D 011.00
Acceptable Financing Cash, Conventional, FHA, VA Loan
Listing Terms Cash, Conventional, FHA, VA Loan





