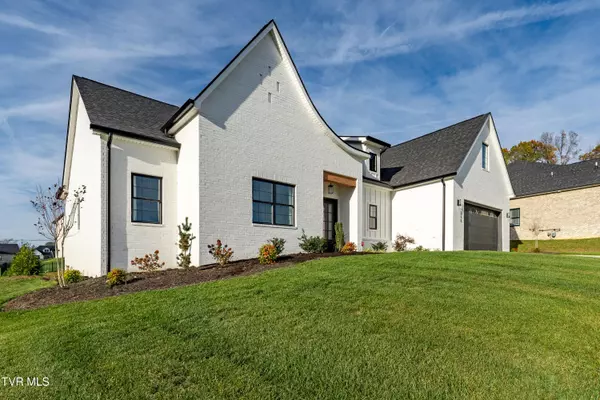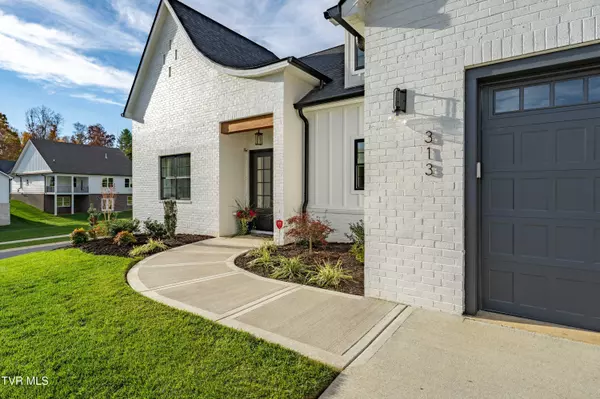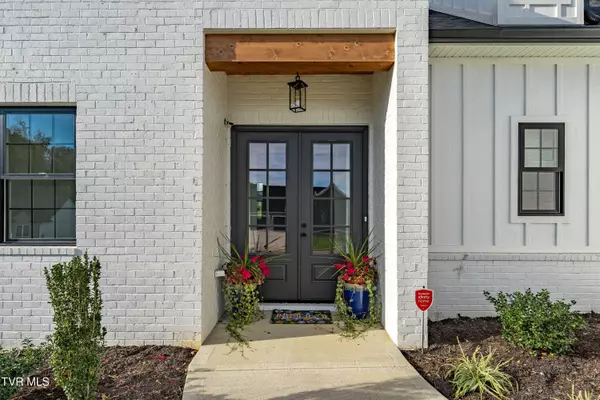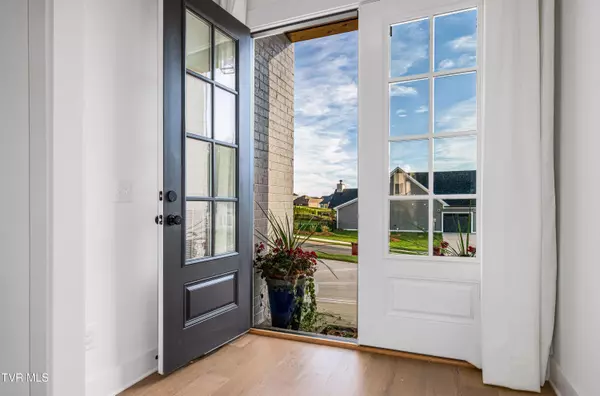
313 Gransley CT Johnson City, TN 37659
4 Beds
2 Baths
2,201 SqFt
UPDATED:
11/14/2024 05:03 PM
Key Details
Property Type Single Family Home
Sub Type Single Family Residence
Listing Status Pending
Purchase Type For Sale
Square Footage 2,201 sqft
Price per Sqft $272
Subdivision Chestnut Cove
MLS Listing ID 9973268
Style Cottage
Bedrooms 4
Full Baths 2
HOA Fees $150/ann
HOA Y/N Yes
Total Fin. Sqft 2201
Originating Board Tennessee/Virginia Regional MLS
Year Built 2024
Lot Size 0.340 Acres
Acres 0.34
Lot Dimensions 70 x 150
Property Description
Location
State TN
County Washington
Community Chestnut Cove
Area 0.34
Zoning Residential
Direction From Boones Creek Rd. Go North on Highland Church. Right into Chestnut Cove
Interior
Interior Features Primary Downstairs, Eat-in Kitchen, Entrance Foyer, Granite Counters, Kitchen Island, Kitchen/Dining Combo, Open Floorplan, Pantry, Soaking Tub, Utility Sink, Walk-In Closet(s)
Heating Natural Gas
Cooling Heat Pump
Flooring Ceramic Tile, Hardwood
Fireplaces Number 1
Fireplaces Type Gas Log, Living Room
Fireplace Yes
Window Features Double Pane Windows
Appliance Dishwasher, Disposal, Gas Range, Microwave
Heat Source Natural Gas
Laundry Electric Dryer Hookup, Washer Hookup
Exterior
Garage Spaces 2.0
Community Features Sidewalks, Curbs
Amenities Available Landscaping
Roof Type Asphalt
Topography Level
Porch Covered, Rear Patio
Total Parking Spaces 2
Building
Foundation Slab
Sewer Public Sewer
Water Public
Architectural Style Cottage
Structure Type Brick
New Construction Yes
Schools
Elementary Schools Woodland Elementary
Middle Schools Indian Trail
High Schools Science Hill
Others
Senior Community No
Tax ID 036b F 024.00
Acceptable Financing Cash, Conventional, FHA, VA Loan
Listing Terms Cash, Conventional, FHA, VA Loan






