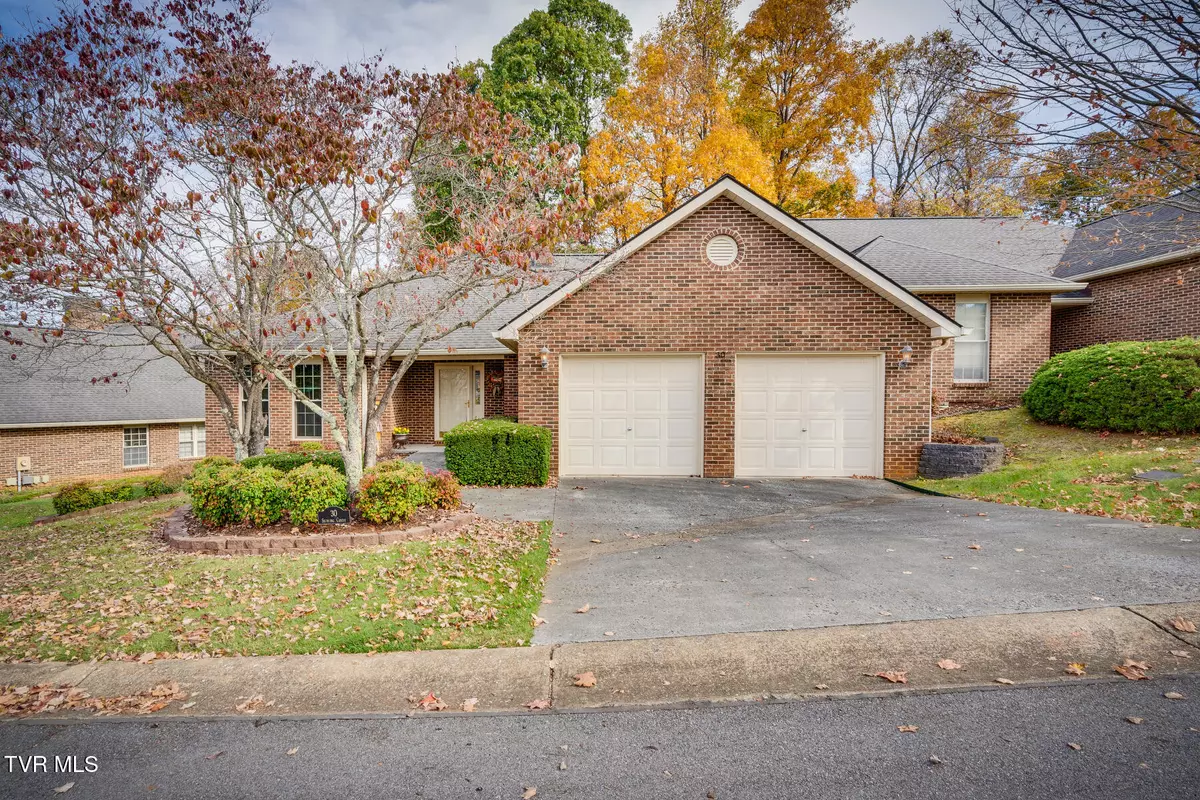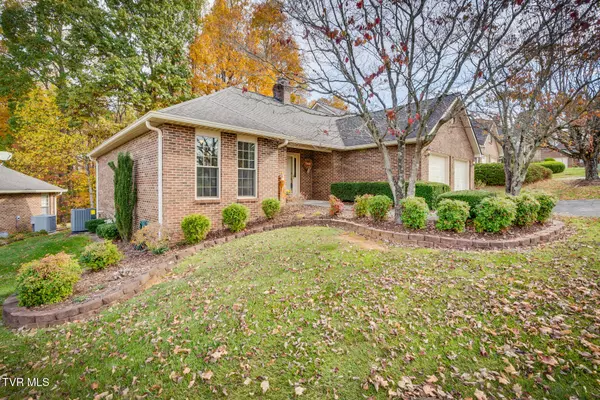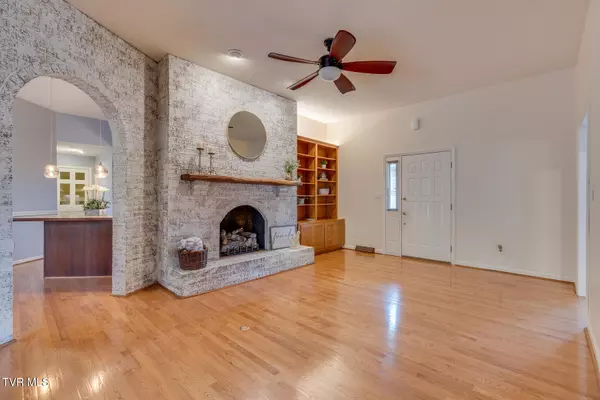30 Sterling CIR Johnson City, TN 37604
2 Beds
2 Baths
1,479 SqFt
UPDATED:
01/04/2025 11:23 PM
Key Details
Property Type Single Family Home
Sub Type PUD
Listing Status Active
Purchase Type For Sale
Square Footage 1,479 sqft
Price per Sqft $240
Subdivision Limited Edition
MLS Listing ID 9973202
Style PUD
Bedrooms 2
Full Baths 2
HOA Fees $160/mo
HOA Y/N Yes
Total Fin. Sqft 1479
Originating Board Tennessee/Virginia Regional MLS
Year Built 1988
Property Description
The home includes fresh interior paint throughout, creating a bright, welcoming atmosphere, and a brand-new heat pump ensures year-round comfort. The open-concept living space is ideal for both relaxing and entertaining, with plenty of natural light and easy access to the back deck - a fantastic spot for outdoor gatherings or enjoying the peaceful surroundings. Buyer/buyers agent to verify all information.
Location
State TN
County Washington
Community Limited Edition
Zoning Res
Direction Merge onto I-26 E/US-23 S for 2.9 miles. Take exit 20 for US-11E N/Roan St/US-19W N for .3 miles. Slight right to merge onto US-11E S/N Roan St Continue on US-11E S/N Roan St. Take Sunset Dr and Glendale Dr to Platinum Ct 4 min (1.1 mi)
Interior
Interior Features Central Vacuum
Heating Central
Cooling Central Air
Flooring Carpet, Hardwood
Fireplaces Number 1
Fireplaces Type Gas Log
Fireplace Yes
Appliance Disposal, Microwave, Range, Trash Compactor
Heat Source Central
Exterior
Parking Features Driveway
Garage Spaces 2.0
Roof Type Shingle
Topography Level, Sloped
Total Parking Spaces 2
Building
Entry Level One
Sewer Public Sewer
Water Public
Architectural Style PUD
Structure Type Brick
New Construction No
Schools
Elementary Schools Towne Acres
Middle Schools Indian Trail
High Schools Science Hill
Others
Senior Community No
Tax ID 038p E 017.00
Acceptable Financing Cash, Conventional, FHA, VA Loan
Listing Terms Cash, Conventional, FHA, VA Loan





