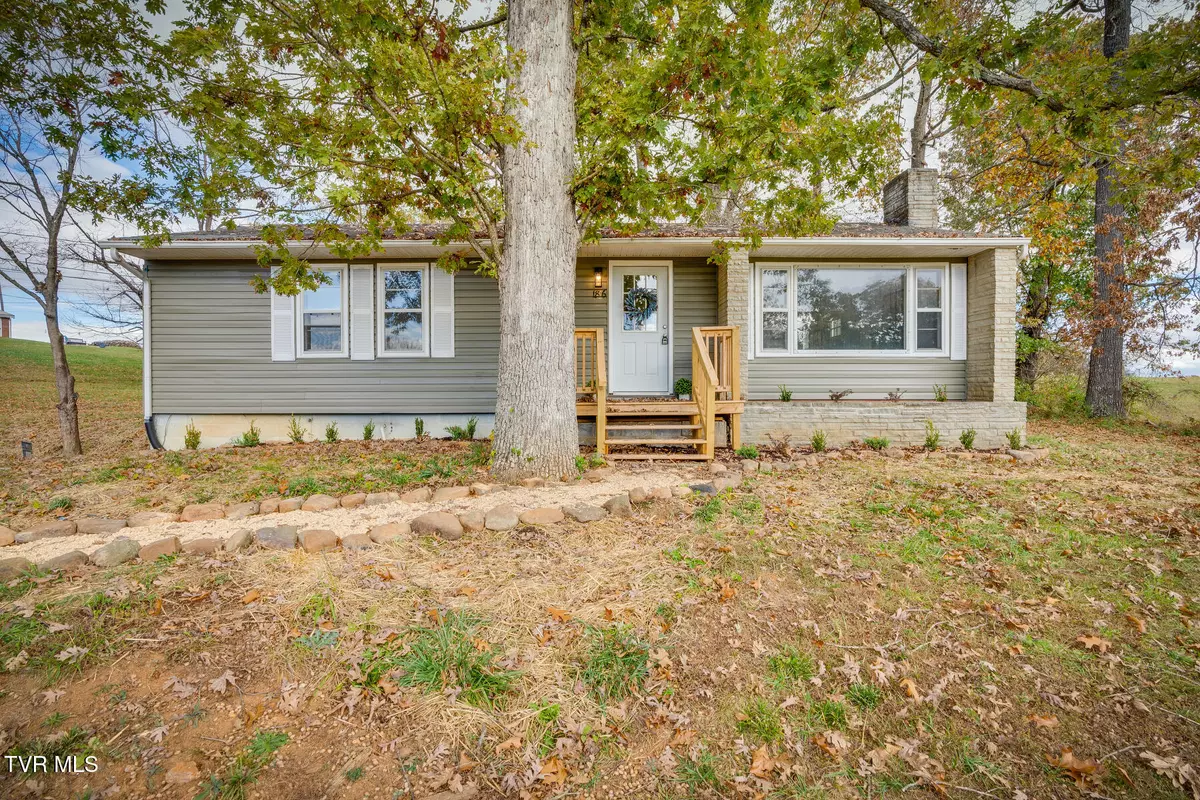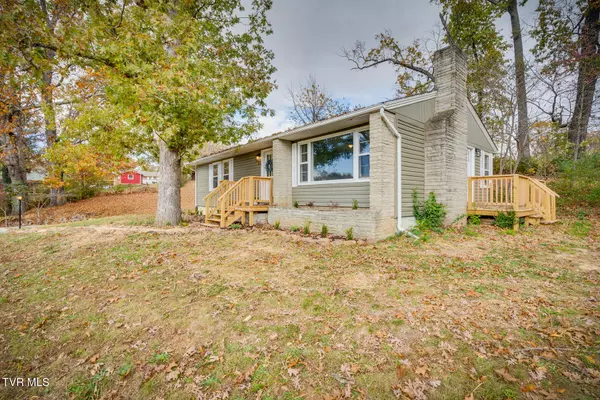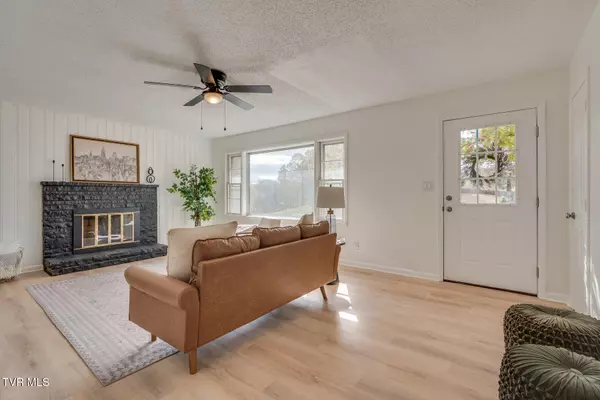186 College Hills DR Greeneville, TN 37745
3 Beds
1 Bath
1,508 SqFt
UPDATED:
01/01/2025 10:07 PM
Key Details
Property Type Single Family Home
Sub Type Single Family Residence
Listing Status Pending
Purchase Type For Sale
Square Footage 1,508 sqft
Price per Sqft $162
Subdivision Not In Subdivision
MLS Listing ID 9973176
Style Ranch
Bedrooms 3
Full Baths 1
HOA Y/N No
Total Fin. Sqft 1508
Originating Board Tennessee/Virginia Regional MLS
Year Built 1955
Lot Size 1.070 Acres
Acres 1.07
Lot Dimensions IRR
Property Description
Feel the warmth of new beginnings with updates galore - we're talking brand new countertops, cabinets, and flooring that'll have you smiling every time you walk through the door. The kitchen's a showstopper, with brand new stainless steel appliances for cooking up your favorite Southern dishes, and the bath? Well, let's just say that gorgeous tile shower and brand new vanity will make every morning feel special!
Fresh paint on every wall, new fixtures, and all the little details have been lovingly taken care of so you can just move in and start making memories. Step outside onto the new deck, and take in the fresh air - whether you're sipping sweet tea or catching a sunset, it's a little slice of Heaven right at your doorstep.
As of Dec. 2024 a brand new roof was installed. With no city taxes, and a peaceful, rural setting, you'll get the charm of country life without sacrificing convenience. It's just a hop, skip, and a jump to Andrew Johnson Highway, so a quick drive into Greeneville is always just around the corner.
This sweet home is the perfect mix of Southern grace, modern style, and peaceful living. Come on by, take a look, and let this house steal your heart - it might just be the home you've been searching for!
Buyer and Buyer's agent to verify all information.
Location
State TN
County Greene
Community Not In Subdivision
Area 1.07
Zoning Residential
Direction From Greeneville , 11E towards Johnson City, first right past Walmart by gas station, at stop sign make a left and property is on the left. See Sign.
Rooms
Basement Partially Finished
Interior
Heating Central, Heat Pump
Cooling Central Air, Heat Pump
Flooring Luxury Vinyl
Appliance Dishwasher, Microwave, Range, Refrigerator
Heat Source Central, Heat Pump
Laundry Electric Dryer Hookup, Washer Hookup
Exterior
Garage Spaces 1.0
Roof Type Shingle
Topography Rolling Slope
Total Parking Spaces 1
Building
Water Public
Architectural Style Ranch
Structure Type Vinyl Siding
New Construction No
Schools
Elementary Schools Doak
Middle Schools Chuckey Doak
High Schools Chuckey Doak
Others
Senior Community No
Tax ID 088j B 005.00
Acceptable Financing Cash, Conventional, FHA, USDA Loan, VA Loan
Listing Terms Cash, Conventional, FHA, USDA Loan, VA Loan





