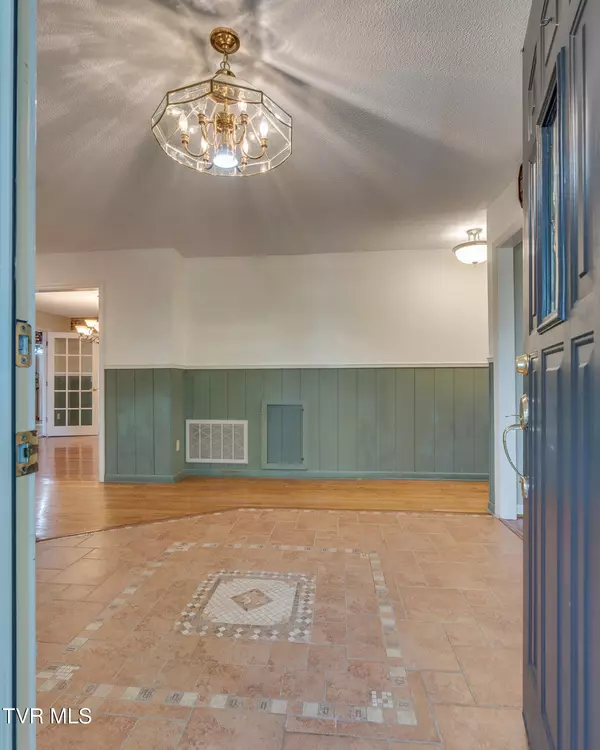
5753 Chestnut Hills DR Kingsport, TN 37664
4 Beds
5 Baths
4,766 SqFt
UPDATED:
11/19/2024 06:31 PM
Key Details
Property Type Single Family Home
Sub Type Single Family Residence
Listing Status Active
Purchase Type For Sale
Square Footage 4,766 sqft
Price per Sqft $156
Subdivision Chestnut Hills
MLS Listing ID 9973017
Style A-Frame
Bedrooms 4
Full Baths 4
Half Baths 1
HOA Y/N No
Total Fin. Sqft 4766
Originating Board Tennessee/Virginia Regional MLS
Year Built 1975
Lot Size 4.200 Acres
Acres 4.2
Lot Dimensions 4.2 Ac
Property Description
Inside the home boasts four spacious bedrooms and four and a half bathrooms, providing ample space for family and guests. There is a formal living and dining room, and the beautifully updated kitchen is a chef's dream, featuring modern appliances and ample counter space. Natural light pours into the large sunroom, offering a perfect spot for morning coffee or reading a book. The enormous great room, is a highlight, featuring a breathtaking 42-foot stone fireplace that adds warmth and character. For additional leisure, the lower level includes a cozy family room complete with a hot tub, perfect for unwinding after a long day. Practical amenities include a workshop in the basement, a two-car garage, and a three-car carport, ensuring plenty of storage and parking options. Recently painted inside and out, this home is move-in ready, waiting for you to create lasting memories in this peaceful oasis.
Location
State TN
County Sullivan
Community Chestnut Hills
Area 4.2
Zoning Rs
Direction From N. John B. Dennis (Hwy 93) take ramp toward Orebank, turn right onto Orebank, travel 2 miles and turn right on Lamberth. Continue straight onto Chestnut Hills Drive. House on right.
Rooms
Other Rooms Shed(s)
Basement Garage Door, Partially Finished, Walk-Out Access, Workshop
Interior
Interior Features 2+ Person Tub, Built-in Features, Cedar Closet(s), Eat-in Kitchen, Entrance Foyer, Garden Tub, Granite Counters, Pantry, Utility Sink, Walk-In Closet(s)
Heating Electric, Heat Pump, Electric
Cooling Ceiling Fan(s), Heat Pump
Flooring Ceramic Tile, Hardwood
Fireplaces Number 1
Fireplaces Type Great Room
Fireplace Yes
Window Features Double Pane Windows
Appliance Built-In Electric Oven, Convection Oven, Cooktop, Dishwasher, Disposal, Double Oven, Microwave, Other
Heat Source Electric, Heat Pump
Exterior
Exterior Feature Balcony
Parking Features Driveway, Asphalt, Carport, Garage Door Opener
Garage Spaces 2.0
Carport Spaces 3
Pool In Ground
Utilities Available Cable Available, Electricity Connected, Sewer Connected, Water Connected
Amenities Available Landscaping, Spa/Hot Tub
View Mountain(s)
Roof Type Asphalt
Topography Level, Rolling Slope
Porch Balcony, Deck, Rear Patio, Wrap Around
Total Parking Spaces 2
Building
Foundation Block
Sewer Public Sewer
Water Public
Architectural Style A-Frame
Structure Type Wood Siding
New Construction No
Schools
Elementary Schools Jefferson
Middle Schools Robinson
High Schools Dobyns Bennett
Others
Senior Community No
Tax ID 048h G 020.00
Acceptable Financing Cash, Conventional, VA Loan
Listing Terms Cash, Conventional, VA Loan






