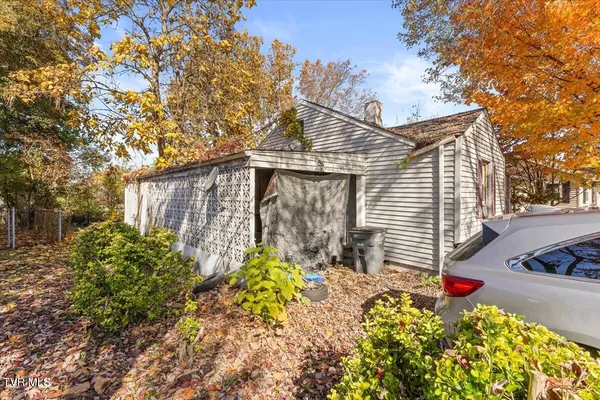
1224 Morningside CIR Kingsport, TN 37664
3 Beds
2 Baths
1,720 SqFt
UPDATED:
11/07/2024 07:42 PM
Key Details
Property Type Single Family Home
Sub Type Single Family Residence
Listing Status Active
Purchase Type For Sale
Square Footage 1,720 sqft
Price per Sqft $34
Subdivision Bays View
MLS Listing ID 9973012
Style Cottage
Bedrooms 3
Full Baths 1
Half Baths 1
HOA Y/N No
Total Fin. Sqft 1720
Originating Board Tennessee/Virginia Regional MLS
Year Built 1943
Lot Size 10,018 Sqft
Acres 0.23
Lot Dimensions 53.9 X 150 IRR
Property Description
Key Features:
Great Location: Enjoy easy access to schools, parks, shopping, and dining, all within walking distance!
Large Yard: A generous backyard offers endless possibilities for landscaping, gardening, or outdoor entertaining.
Investment Potential: Ideal for DIY enthusiasts or investors looking to renovate and flip in a sought-after area.
With a little creativity and effort, this home can shine once again. Don't miss out on the chance to create your perfect space in this highly desirable neighborhood! Schedule a showing today and explore the possibilities!
This home is being SOLD AS! Use caution in the back of the house. The back bedroom and bathroom, proceed which caution.
Realtors, please read private remarks. All info deemed reliable but buyer and buyer's agent to confirm all info taken from 3rd party sources.
Location
State TN
County Sullivan
Community Bays View
Area 0.23
Zoning Residential
Direction Center St towards Dobyns Bennett, left on Summer, right on Morningside Circle.
Rooms
Other Rooms Shed(s)
Ensuite Laundry Electric Dryer Hookup, Washer Hookup
Interior
Interior Features Eat-in Kitchen, Pantry
Laundry Location Electric Dryer Hookup,Washer Hookup
Heating Natural Gas
Cooling Attic Fan
Flooring Carpet
Fireplace No
Window Features Single Pane Windows
Appliance Built-In Electric Oven, Refrigerator
Heat Source Natural Gas
Laundry Electric Dryer Hookup, Washer Hookup
Exterior
Garage Driveway, Carport, Concrete
Carport Spaces 1
Community Features Sidewalks
Utilities Available Electricity Connected, Phone Connected, Sewer Connected, Water Available, Cable Connected
Roof Type Shingle
Topography Cleared, Sloped
Porch Deck
Parking Type Driveway, Carport, Concrete
Building
Entry Level One
Sewer Public Sewer
Water Public
Architectural Style Cottage
Structure Type Vinyl Siding
New Construction No
Schools
Elementary Schools Lincoln
Middle Schools Sevier
High Schools Dobyns Bennett
Others
Senior Community No
Tax ID 061c A 007.00
Acceptable Financing Cash
Listing Terms Cash






