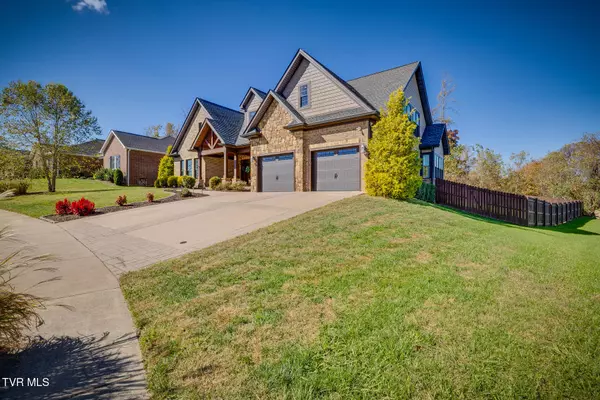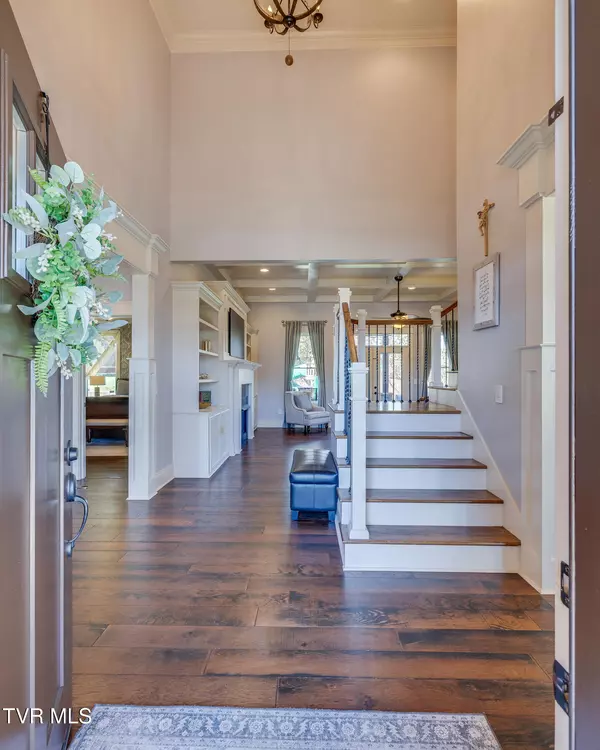
288 Laurel CYN Johnson City, TN 37615
5 Beds
4 Baths
3,154 SqFt
UPDATED:
11/06/2024 08:26 PM
Key Details
Property Type Single Family Home
Sub Type Single Family Residence
Listing Status Pending
Purchase Type For Sale
Square Footage 3,154 sqft
Price per Sqft $253
Subdivision The Meadows At Highland Parc
MLS Listing ID 9972978
Style Traditional
Bedrooms 5
Full Baths 4
HOA Fees $300/ann
HOA Y/N Yes
Total Fin. Sqft 3154
Originating Board Tennessee/Virginia Regional MLS
Year Built 2016
Lot Size 0.380 Acres
Acres 0.38
Lot Dimensions 84 x 153 irr.
Property Description
The main-level primary bedroom boasts a luxurious ensuite bath, creating a serene retreat. There is also another guest room on the main level. Natural light floods the sunroom, making it an ideal spot for morning coffee or winding down with a good book. Upstairs, you'll find three additional spacious bedrooms, ideal for family or guests, along with an attic room perfect for extra storage. A two-car garage completes this impressive home, adding practicality to the luxury.
Outside, the fully fenced backyard offers privacy, while the covered back patio provides a perfect gathering space for outdoor entertaining. And the views? Absolutely breathtaking. Every detail in this home has been carefully considered for comfort, functionality, and style.
In the summer you can relax by the community pool.
Location
State TN
County Washington
Community The Meadows At Highland Parc
Area 0.38
Zoning Residential
Direction Take Boones Creek Road toward Jonesborough turn right onto Michaels Ridge Turn right onto Laurel Canyon. See sign.
Rooms
Primary Bedroom Level First
Interior
Interior Features Primary Downstairs, Central Vacuum, Granite Counters, Utility Sink
Heating Central, Heat Pump
Cooling Ceiling Fan(s), Central Air
Flooring Carpet, Ceramic Tile, Hardwood
Fireplaces Number 1
Fireplaces Type Gas Log, Living Room
Fireplace Yes
Heat Source Central, Heat Pump
Exterior
Garage Spaces 2.0
Pool Community
Community Features Sidewalks
Roof Type Shingle
Topography Level
Porch Back, Covered, Front Porch
Total Parking Spaces 2
Building
Entry Level Two
Foundation Slab
Sewer Public Sewer
Water Public
Architectural Style Traditional
Structure Type Brick,HardiPlank Type,Stone Veneer
New Construction No
Schools
Elementary Schools Woodland Elementary
Middle Schools Liberty Bell
High Schools Science Hill
Others
Senior Community No
Tax ID 036b D 006.00
Acceptable Financing Cash, Conventional, VA Loan
Listing Terms Cash, Conventional, VA Loan






