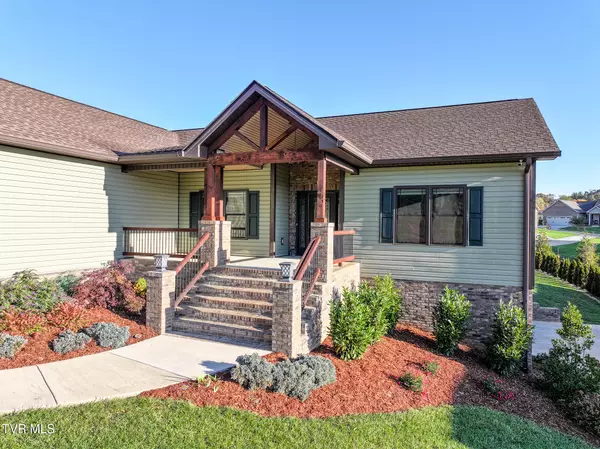
16 Momma Lou CT Jonesborough, TN 37659
4 Beds
3 Baths
3,304 SqFt
UPDATED:
10/26/2024 11:54 AM
Key Details
Property Type Single Family Home
Sub Type Single Family Residence
Listing Status Active
Purchase Type For Sale
Square Footage 3,304 sqft
Price per Sqft $211
Subdivision Vines Farm On Main
MLS Listing ID 9972758
Style Ranch
Bedrooms 4
Full Baths 3
HOA Fees $200/ann
HOA Y/N Yes
Total Fin. Sqft 3304
Originating Board Tennessee/Virginia Regional MLS
Year Built 2019
Lot Size 0.480 Acres
Acres 0.48
Lot Dimensions .48
Property Description
Buyers to verify all facts and measurement.
Location
State TN
County Washington
Community Vines Farm On Main
Area 0.48
Zoning R1
Direction From Main Street in Jonesborough, turn rt onto Vines Farm Lane, right on Momma Lou, home on right.
Interior
Heating Heat Pump
Cooling Heat Pump
Heat Source Heat Pump
Exterior
Roof Type Asphalt
Topography Level, Sloped
Building
Water Public
Architectural Style Ranch
Structure Type Brick,Vinyl Siding
New Construction No
Schools
Elementary Schools Jonesborough
Middle Schools Jonesborough
High Schools David Crockett
Others
Senior Community No
Tax ID 052n B 029.00
Acceptable Financing Cash, Conventional, VA Loan
Listing Terms Cash, Conventional, VA Loan






