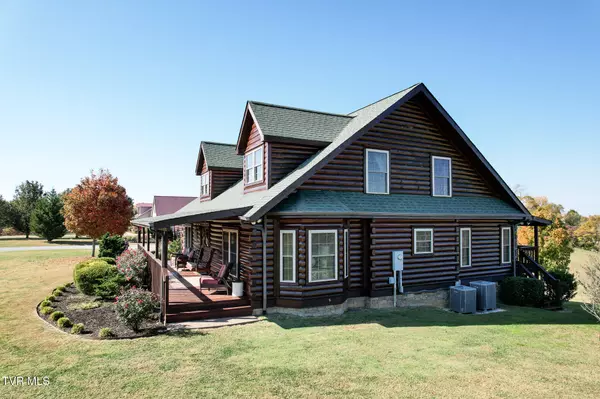
2044 Garrett Hill RD Greeneville, TN 37743
3 Beds
3 Baths
2,666 SqFt
UPDATED:
10/30/2024 06:54 PM
Key Details
Property Type Single Family Home
Sub Type Single Family Residence
Listing Status Pending
Purchase Type For Sale
Square Footage 2,666 sqft
Price per Sqft $236
Subdivision Not Listed
MLS Listing ID 9972756
Style Cabin
Bedrooms 3
Full Baths 2
Half Baths 1
HOA Y/N No
Total Fin. Sqft 2666
Originating Board Tennessee/Virginia Regional MLS
Year Built 2011
Lot Size 3.460 Acres
Acres 3.46
Lot Dimensions 3.46
Property Description
Inside the living room, you'll find that the comfortable space with fireplace looks like it came right out of a magazine! Two more bedrooms and full bath are situated upstairs along with an office or what could be a possible 4th bedroom while the laundry and half bath are near the breezeway to the two car garage. Also in the garage a loft, (currently used as a storage area) has electricity installed that can be finished as well as is cable ready.
This is truly a home that is move in ready- you don't have to bring anything except your clothes. From the curtains to the wall hangings, lamps, accessories and patio furniture. Also a great opportunity for a short-term rental or Air BNB.
Lawn Tractor and accessories, quilt cabinet, small kitchen stool and cream chair with brown arms do not convey. Buyers must verify all information and measurements.
Location
State TN
County Greene
Community Not Listed
Area 3.46
Zoning A1
Direction Highway 70 towards Asheville, turn right onto Cedar Creek Road, turn left onto Garrett Hill Road, Home on left.
Rooms
Basement Unfinished
Interior
Interior Features Primary Downstairs, Eat-in Kitchen, Entrance Foyer, Kitchen Island, Pantry, Radon Mitigation System, Walk-In Closet(s)
Heating Heat Pump
Cooling Heat Pump
Flooring Hardwood, Tile
Fireplaces Type Gas Log, Living Room
Fireplace Yes
Window Features Double Pane Windows
Appliance Dishwasher, Gas Range, Microwave, Refrigerator
Heat Source Heat Pump
Laundry Electric Dryer Hookup, Washer Hookup
Exterior
Exterior Feature See Remarks
Garage Concrete, Garage Door Opener, Gravel, Parking Pad
Utilities Available Electricity Connected, Water Connected
Amenities Available Landscaping
View Mountain(s)
Roof Type Asphalt
Topography Level, Sloped
Porch Back, Deck, Front Porch
Building
Entry Level Two
Foundation Block
Sewer Septic Tank
Water Public
Architectural Style Cabin
Structure Type Log
New Construction No
Schools
Elementary Schools Nolichuckey
Middle Schools Nolichucky
High Schools South Greene
Others
Senior Community No
Tax ID 165 106.02
Acceptable Financing Cash, Conventional, VA Loan
Listing Terms Cash, Conventional, VA Loan






