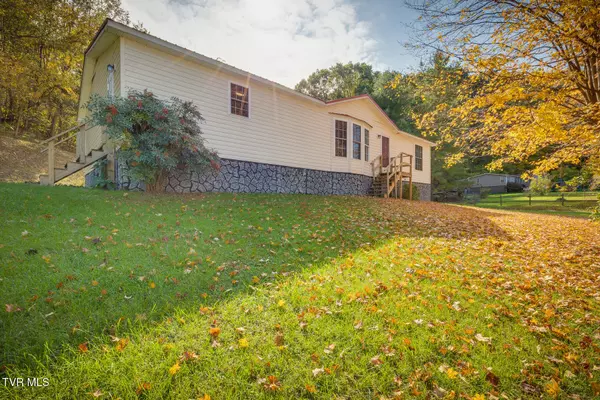
974 Masengill RD Blountville, TN 37617
3 Beds
2 Baths
1,624 SqFt
UPDATED:
11/15/2024 01:30 AM
Key Details
Property Type Single Family Home
Sub Type Single Family Residence
Listing Status Active
Purchase Type For Sale
Square Footage 1,624 sqft
Price per Sqft $123
Subdivision Not In Subdivision
MLS Listing ID 9972735
Style Other
Bedrooms 3
Full Baths 2
HOA Y/N No
Total Fin. Sqft 1624
Originating Board Tennessee/Virginia Regional MLS
Year Built 1998
Lot Size 4.000 Acres
Acres 4.0
Lot Dimensions 4 acres
Property Description
Features: 3 bedrooms, 2 bathrooms , master suite with full bath, garden tub and walk-in closet. large family room, gas fireplace with logs, large covered back porch for great outdoor living space.
All situated on four acres and convenient to Bristol Motor Speedway, Bristol hospital, and the Pinnacle.
Location
State TN
County Sullivan
Community Not In Subdivision
Area 4.0
Zoning R1
Direction I-81 exit 69, toward Blountville. Turn onto 394 toward Blountville. Left onto Blountville by-pass, left onto Masengill Rd. Home is located 1.8 miles on the right.
Rooms
Other Rooms Outbuilding
Interior
Heating Heat Pump
Cooling Heat Pump
Flooring Hardwood
Fireplaces Type Gas Log
Fireplace Yes
Appliance Dishwasher, Range, Refrigerator
Heat Source Heat Pump
Laundry Electric Dryer Hookup, Washer Hookup
Exterior
Garage Carport
Carport Spaces 2
Roof Type Metal
Topography Part Wooded
Porch Back, Covered
Building
Entry Level One
Sewer Septic Tank
Water Public
Architectural Style Other
Structure Type Vinyl Siding
New Construction No
Schools
Elementary Schools Holston
Middle Schools Central
High Schools West Ridge
Others
Senior Community No
Tax ID 035 049.00
Acceptable Financing Cash, Conventional
Listing Terms Cash, Conventional






