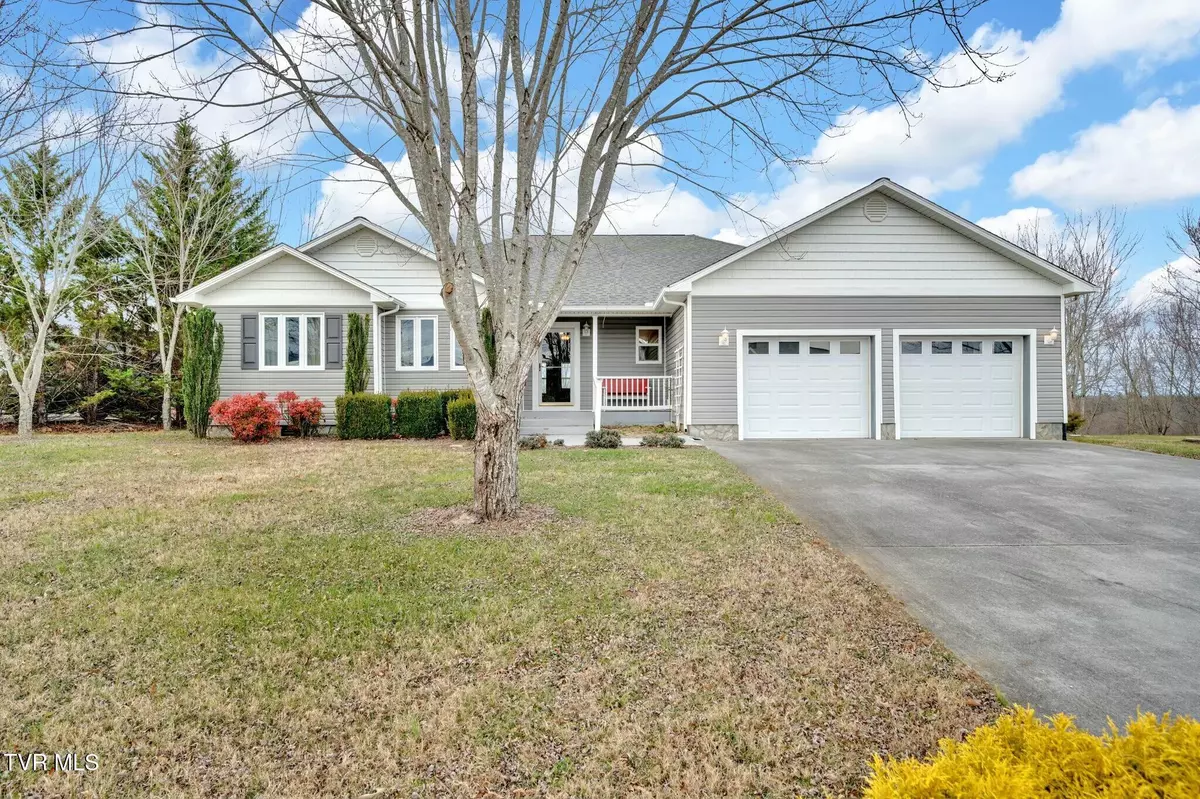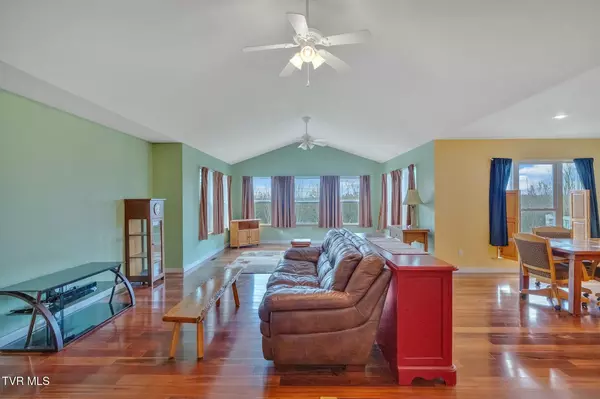145 Katie LN Chuckey, TN 37641
2 Beds
3 Baths
2,215 SqFt
UPDATED:
12/31/2024 11:59 PM
Key Details
Property Type Single Family Home
Sub Type Single Family Residence
Listing Status Active
Purchase Type For Sale
Square Footage 2,215 sqft
Price per Sqft $196
Subdivision Blue Ridge Meadows
MLS Listing ID 9972724
Style Ranch
Bedrooms 2
Full Baths 2
Half Baths 1
HOA Y/N No
Total Fin. Sqft 2215
Originating Board Tennessee/Virginia Regional MLS
Year Built 2010
Lot Size 1.020 Acres
Acres 1.02
Lot Dimensions 1.02 acres
Property Description
There is a bonus room offering versatile space that can serve as a third bedroom, home office, or playroom. The large room off of the garage used to be a carpenters workshop and can be utilized as a large hobby room, craft room, the possibilities are endless!
Also included is a spacious sunroom, where you can enjoy year-round views and natural light in this cozy retreat.
Continuing with the open concept there is a large garage offering ample space for vehicles and additional storage.
Built in storage throughout, the home is cleverly designed to maximize space and keep your home organized.
Home offers carefully handcrafted touches throughout, along with a hand built potting shed.
With all of this and beautiful views you can wake up to stunning scenery that enhances the tranquil atmosphere.
A storm cellar in the basement area adds peace of mind and additional storage.
Located in the serene community of Chuckey, this home is conveniently situated near Greeneville, TN, providing easy access to shopping, dining, and outdoor activities.
Don't miss your chance to own this charming home that combines practicality with scenic beauty. Schedule a showing today! Buyer to verify all information herein.
Location
State TN
County Greene
Community Blue Ridge Meadows
Area 1.02
Zoning Residential
Direction From Hwy 107, turn right onto Katie ln, property on the left.
Rooms
Basement Block
Interior
Interior Features Entrance Foyer, Kitchen Island
Heating Heat Pump
Cooling Heat Pump
Window Features Double Pane Windows
Appliance Dishwasher, Electric Range, Refrigerator
Heat Source Heat Pump
Exterior
Parking Features Attached, Concrete
Garage Spaces 2.0
Roof Type Shingle
Topography Level
Total Parking Spaces 2
Building
Sewer Private Sewer
Water Public
Architectural Style Ranch
Structure Type Stone Veneer,Wood Siding
New Construction No
Schools
Elementary Schools Doak
Middle Schools Chuckey Doak
High Schools Chuckey Doak
Others
Senior Community No
Tax ID 113d A 053.00
Acceptable Financing Cash, Conventional, FHA, USDA Loan, VA Loan
Listing Terms Cash, Conventional, FHA, USDA Loan, VA Loan





