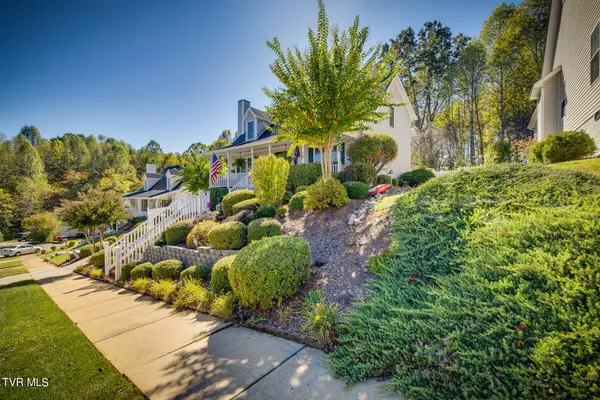
1018 Sunrise Valley DR Johnson City, TN 37604
3 Beds
3 Baths
2,899 SqFt
UPDATED:
10/23/2024 11:14 PM
Key Details
Property Type Single Family Home
Sub Type Single Family Residence
Listing Status Active
Purchase Type For Sale
Square Footage 2,899 sqft
Price per Sqft $151
Subdivision Sunrise Valley
MLS Listing ID 9972639
Style Cape Cod
Bedrooms 3
Full Baths 2
Half Baths 1
HOA Y/N No
Total Fin. Sqft 2899
Originating Board Tennessee/Virginia Regional MLS
Year Built 2006
Lot Size 9,147 Sqft
Acres 0.21
Lot Dimensions 75 X 120.84
Property Description
Buyer/Buyer's agent to verify all information. Sq Ft. Information received from a 3rd party source.
Location
State TN
County Washington
Community Sunrise Valley
Area 0.21
Zoning Residential
Direction From W Market St., Head west on W Market St toward Collins Dr for .5 mi. Turn left onto McKinley Church Rd for 200 ft., Turn right to stay on McKinley Church Rd, in .2 mi. Turn right onto McKinley Rd, in 361 ft. turn left on Sunrise Valley Drive, home is in .1 mile on right
Rooms
Other Rooms Storage
Ensuite Laundry Electric Dryer Hookup, Washer Hookup
Interior
Interior Features Primary Downstairs, Pantry, Whirlpool
Laundry Location Electric Dryer Hookup,Washer Hookup
Heating Heat Pump
Cooling Central Air
Flooring Hardwood
Fireplaces Type Den
Fireplace Yes
Window Features Double Pane Windows,Insulated Windows
Appliance Dishwasher, Dryer, Electric Range, Microwave, Refrigerator, Washer
Heat Source Heat Pump
Laundry Electric Dryer Hookup, Washer Hookup
Exterior
Exterior Feature Sprinkler System
Garage Attached, Concrete, Garage Door Opener
Garage Spaces 2.0
Roof Type Shingle
Topography Sloped
Porch Back
Parking Type Attached, Concrete, Garage Door Opener
Total Parking Spaces 2
Building
Entry Level Two
Sewer Public Sewer
Water Public
Architectural Style Cape Cod
Structure Type Vinyl Siding
New Construction No
Schools
Elementary Schools Cherokee
Middle Schools Indian Trail
High Schools Science Hill
Others
Senior Community No
Tax ID 053f D 007.00
Acceptable Financing Cash, Conventional, FHA, VA Loan
Listing Terms Cash, Conventional, FHA, VA Loan






