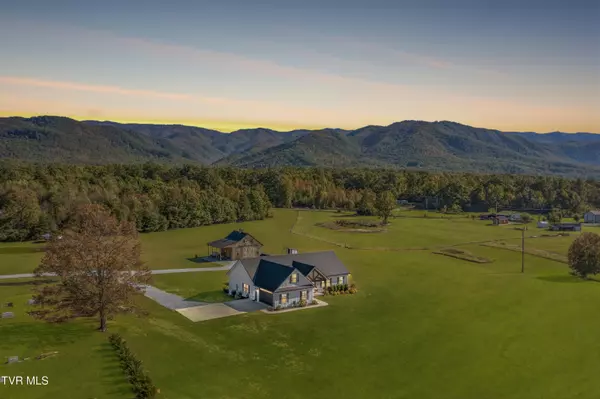
1820 Seaton RD Greeneville, TN 37743
4 Beds
3 Baths
2,363 SqFt
OPEN HOUSE
Sun Nov 24, 2:00pm - 4:00pm
UPDATED:
11/22/2024 04:23 AM
Key Details
Property Type Single Family Home
Sub Type Single Family Residence
Listing Status Active
Purchase Type For Sale
Square Footage 2,363 sqft
Price per Sqft $380
Subdivision Not In Subdivision
MLS Listing ID 9972608
Style Farmhouse,Contemporary,Craftsman
Bedrooms 4
Full Baths 3
HOA Y/N No
Total Fin. Sqft 2363
Originating Board Tennessee/Virginia Regional MLS
Year Built 2021
Lot Size 14.510 Acres
Acres 14.51
Lot Dimensions See acres
Property Description
The kitchen is equipped with modern, stainless appliances, quartz countertops, gas cooktop with pot-filler and a beautifully crafted wooden range hood. It has ample cabinet storage, a large island with a bar and a stainless, farmhouse sink. There are 2 bedrooms with built in desks and a Jack and Jill bathroom with dual vanity space! The large master suite is a dream! It leads into a gorgeous master bath that features a 6x4' beautifully tiled shower, with dual sinks with a potential make-up vanity located between them, 2 linen closets and dual separate clothing closets.
Outside there is plenty of room for a hobby farm and other outdoor activities and enjoyment. The land features a spring-fed pond that never runs dry. The pond is stocked with catfish, brim and koi. The land is mostly open with some woods near the back that offer a cozy little campground spot. There is also a 30x32' pole barn with a loft and an attached lean-to that is perfect for storing your mowers, campers or tractors.
All information is deemed reliable, buyer/buyers agent to verify
Location
State TN
County Greene
Community Not In Subdivision
Area 14.51
Zoning Residential
Direction GPS Friendly Follow Horse Creek Park Rd, turn left onto Green Ridge Loop , turn left onto Greystone Rd, turn right onto Seaton Rd- Look for sign in yard beside church.
Rooms
Other Rooms Barn(s), Kennel/Dog Run
Basement Crawl Space
Interior
Interior Features Primary Downstairs, Eat-in Kitchen, Granite Counters, Kitchen Island, Kitchen/Dining Combo, Pantry, Solid Surface Counters, Walk-In Closet(s)
Heating Propane
Cooling Central Air
Flooring Carpet, Luxury Vinyl, Plank
Fireplaces Type Gas Log
Fireplace Yes
Appliance Built-In Electric Oven, Convection Oven, Disposal, Double Oven, Gas Range, Microwave, Refrigerator
Heat Source Propane
Laundry Electric Dryer Hookup, Washer Hookup
Exterior
Exterior Feature Garden, Outdoor Fireplace, Pasture
Garage Attached, Gravel, Parking Pad
Utilities Available Cable Available, Electricity Available, Propane
View Mountain(s)
Roof Type Metal
Topography Farm Pond, Level, Pasture, Wooded
Porch Back, Covered
Building
Entry Level Two
Sewer Septic Tank
Water Public
Architectural Style Farmhouse, Contemporary, Craftsman
Structure Type Block,Wood Siding
New Construction No
Schools
Elementary Schools Camp Creek
Middle Schools Chuckey Doak
High Schools South Greene
Others
Senior Community No
Tax ID 125 107.02
Acceptable Financing Cash, Conventional, VA Loan
Listing Terms Cash, Conventional, VA Loan






