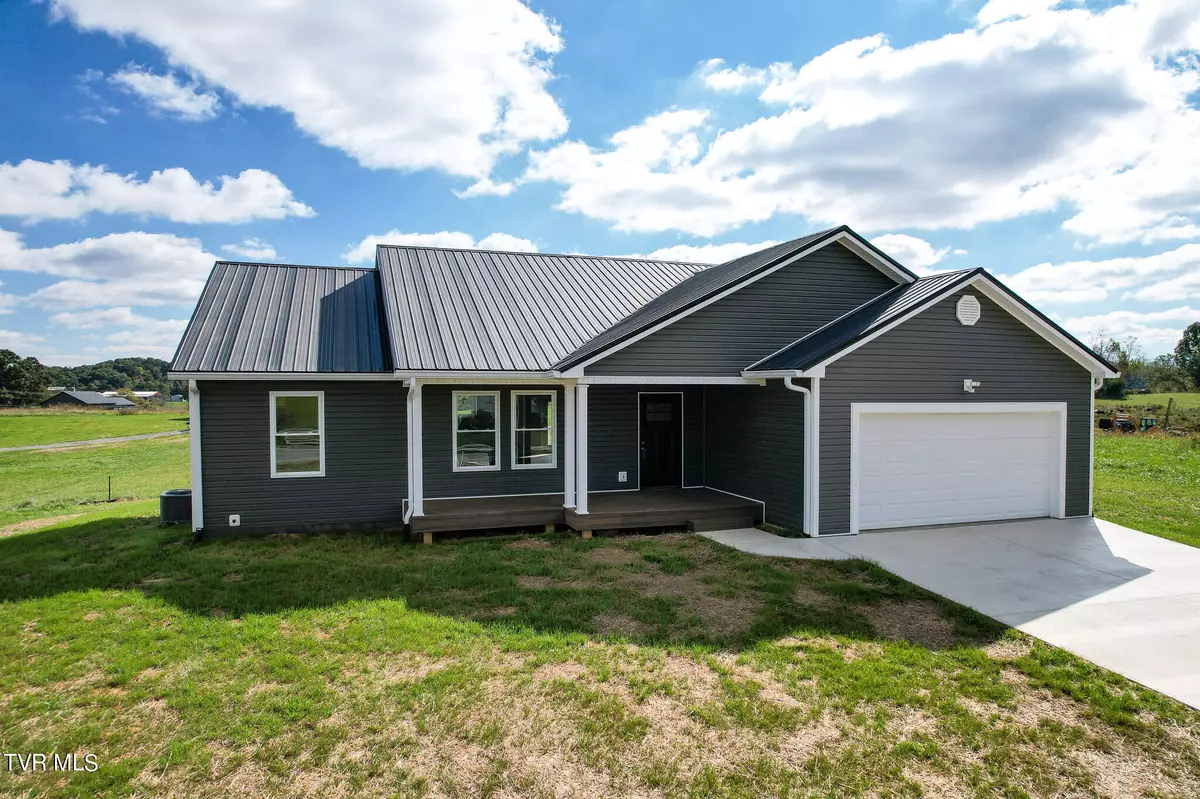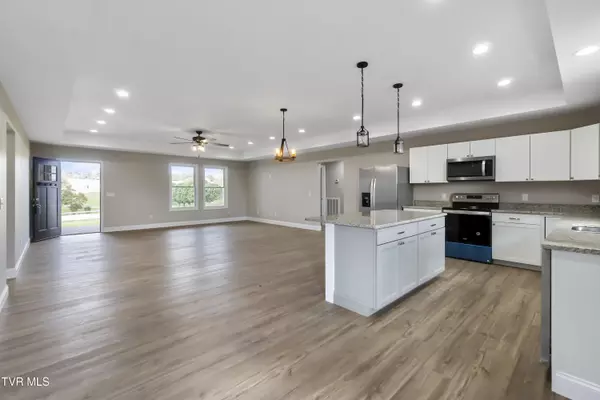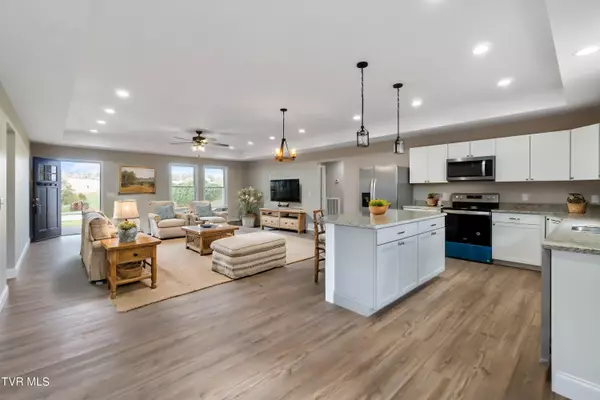5960 Snapps Ferry RD Afton, TN 37616
3 Beds
2 Baths
1,650 SqFt
UPDATED:
01/04/2025 09:15 PM
Key Details
Property Type Single Family Home
Sub Type Single Family Residence
Listing Status Active
Purchase Type For Sale
Square Footage 1,650 sqft
Price per Sqft $241
Subdivision Red Cedar Farm
MLS Listing ID 9972548
Style Ranch,Traditional,Other
Bedrooms 3
Full Baths 2
HOA Y/N No
Total Fin. Sqft 1650
Originating Board Tennessee/Virginia Regional MLS
Year Built 2024
Lot Size 0.570 Acres
Acres 0.57
Lot Dimensions 250 X 100 X 247 X 100
Property Description
Location
State TN
County Greene
Community Red Cedar Farm
Area 0.57
Zoning A-1
Direction Rheatown Road to Snapps Ferry Road #5960.
Rooms
Primary Bedroom Level First
Interior
Interior Features Granite Counters, Kitchen Island, Kitchen/Dining Combo, Open Floorplan, Walk-In Closet(s)
Heating Heat Pump
Cooling Heat Pump
Flooring Luxury Vinyl, Tile, Other
Fireplace No
Window Features Double Pane Windows
Appliance Dishwasher, Microwave, Range, Refrigerator
Heat Source Heat Pump
Laundry Electric Dryer Hookup, Washer Hookup
Exterior
Parking Features Attached, Concrete
Garage Spaces 2.0
Utilities Available Electricity Connected, Water Connected
View Mountain(s)
Roof Type Metal
Topography Level
Porch Deck, Front Patio, Rear Patio
Total Parking Spaces 2
Building
Entry Level One
Sewer Septic Tank
Water Public
Architectural Style Ranch, Traditional, Other
Structure Type Vinyl Siding
New Construction Yes
Schools
Elementary Schools Doak
Middle Schools Chuckey Doak
High Schools Chuckey Doak
Others
Senior Community No
Tax ID 065 012.01
Acceptable Financing Cash, Conventional, FHA, THDA, USDA Loan, VA Loan, Other
Listing Terms Cash, Conventional, FHA, THDA, USDA Loan, VA Loan, Other





