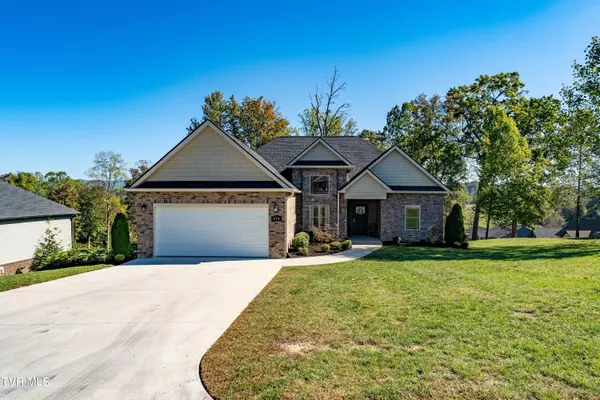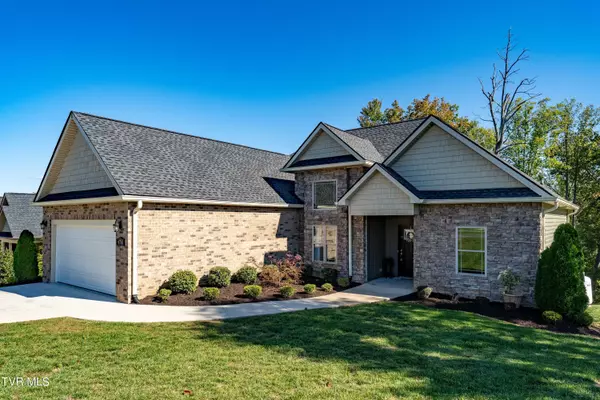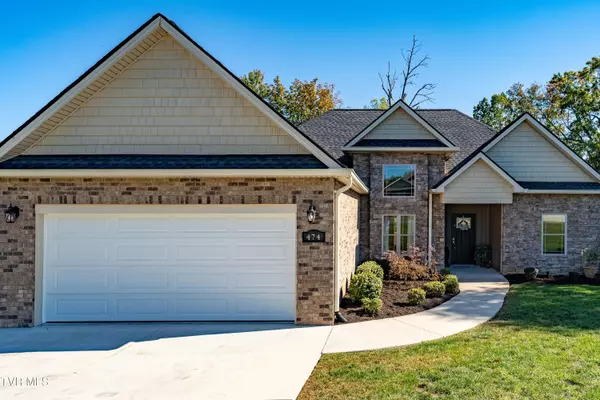474 Grovemont PL Piney Flats, TN 37686
3 Beds
3 Baths
3,106 SqFt
UPDATED:
01/02/2025 08:58 PM
Key Details
Property Type Single Family Home
Sub Type Single Family Residence
Listing Status Active
Purchase Type For Sale
Square Footage 3,106 sqft
Price per Sqft $201
Subdivision Allison Hills
MLS Listing ID 9972482
Style Craftsman,Ranch,Traditional
Bedrooms 3
Full Baths 3
HOA Y/N No
Total Fin. Sqft 3106
Originating Board Tennessee/Virginia Regional MLS
Year Built 2022
Lot Size 0.670 Acres
Acres 0.67
Lot Dimensions See acres
Property Description
Welcome to 474 Grovemont Place! Enter inside to discover this newer build featuring 3 bedrooms, 3 full bathrooms, a finished basement with its own private entrance and only county taxes! The main level hosts a split floor plan with soaring ceilings and an abundance of natural light. Main level upgrades include remote controlled automatic window treatments, kitchen cabinetry pull out shelving and upgraded kitchen appliances including an induction wifi connected cooktop. Set foot onto the back porch and into your private oasis while enjoying the birds chirping from the mature trees, and beautiful mountain views. There are 2 available gas line hook ups for your summer grilling and for your winter heater. Downstairs in the finished daylight basement you'll find a large open space with a second kitchen including a second induction cooktop, full bathroom, and a bonus room. Take peace of mind knowing this home has been professionally waterproofed and is ready for its next family! Piney Flats, TN is conveniently located in the middle of all three of the Tri-cities, Johnson City, Kingsport and Bristol. Call your Realtor today for a private showing. Buyer/Buyer's Agent to verify all info.
Location
State TN
County Sullivan
Community Allison Hills
Area 0.67
Zoning Residential
Direction From Johnson City, take Bristol Highway toward Bristol. In Piney Flats, turn left at red light, Allison Rd. Go approx 1.5 miles, turn right on Warren Rd. Turn right on Grovemont. Home is on right.
Rooms
Basement Exterior Entry, Finished, Full, Heated, Interior Entry, Plumbed, Sump Pump, Walk-Out Access
Interior
Interior Features Primary Downstairs, Eat-in Kitchen, Entrance Foyer, Granite Counters, Handicap Modified, Kitchen/Dining Combo, Open Floorplan, Shower Only, Walk-In Closet(s), Wired for Data
Heating Central, Fireplace(s), Heat Pump
Cooling Ceiling Fan(s), Central Air, Heat Pump
Flooring Ceramic Tile, Luxury Vinyl
Fireplaces Type Gas Log
Fireplace Yes
Window Features Double Pane Windows,Window Treatments
Appliance Cooktop, Dishwasher, Microwave, Refrigerator
Heat Source Central, Fireplace(s), Heat Pump
Laundry Electric Dryer Hookup, Washer Hookup
Exterior
Parking Features Driveway, Attached, Garage Door Opener
Utilities Available Electricity Connected, Propane, Water Available, Cable Connected
View Mountain(s)
Roof Type Shingle
Topography Level, Rolling Slope
Porch Covered, Deck, Front Porch, Rear Porch
Building
Entry Level Two,One
Foundation Block
Sewer Septic Tank
Water Public
Architectural Style Craftsman, Ranch, Traditional
Structure Type Brick,Stone,Vinyl Siding
New Construction No
Schools
Elementary Schools Mary Hughes
Middle Schools East Middle
High Schools Sullivan East
Others
Senior Community No
Tax ID 109m C 002.00
Acceptable Financing Cash, Conventional, VA Loan
Listing Terms Cash, Conventional, VA Loan





