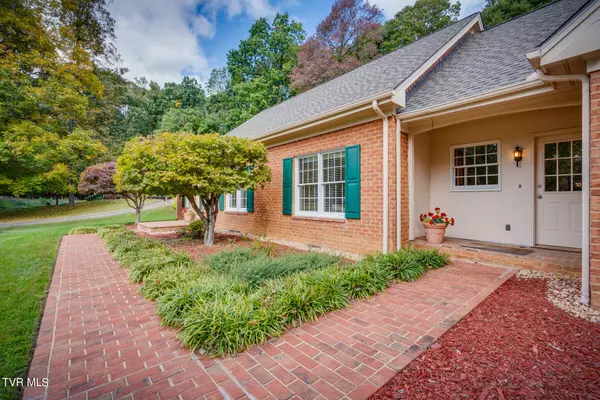
220 Hollow Tree CT Greeneville, TN 37745
4 Beds
4 Baths
3,696 SqFt
UPDATED:
11/04/2024 11:30 AM
Key Details
Property Type Single Family Home
Sub Type Single Family Residence
Listing Status Active
Purchase Type For Sale
Square Footage 3,696 sqft
Price per Sqft $165
Subdivision Four Seasons
MLS Listing ID 9972458
Style Traditional
Bedrooms 4
Full Baths 3
Half Baths 1
HOA Y/N No
Total Fin. Sqft 3696
Originating Board Tennessee/Virginia Regional MLS
Year Built 1988
Lot Size 0.610 Acres
Acres 0.61
Lot Dimensions 115.77X181.98 IRR
Property Description
Inside you will find a welcoming living room, a formal dining room, and a cozy den. The kitchen is a chef's dream with granite countertops and custom cabinetry.
The main level includes a dedicated office space with an exterior and interior entrance,guest half bath, a convenient laundry room and luxurious main bedroom suite with large spacious bathroom, newly installed granite countertops and oversized walk-in tiled shower.
The just renovated upper level features additional three spacious bedrooms and two remodeled bath's, and a large bonus room along with 2 large storage closets. Dual staircases offer easy access.
The outdoor environment offers a screened-in back porch that overlooks the backyard along with a flagstone patio.
This home is conveniently located near shopping, dining, and medical facilities. ***All information is deemed reliable but not guaranteed. Buyer/Buyer Agent to verify.***
Location
State TN
County Greene
Community Four Seasons
Area 0.61
Zoning R1
Direction From the Commons shopping center in Greeneville take Tusculum Blvd to Old Tusculum Rd. Turn right onto Old Shiloh Rd. Turn Left onto Grapevine and left onto Hollow Tree Court.
Rooms
Basement Finished
Ensuite Laundry Electric Dryer Hookup, Washer Hookup
Interior
Laundry Location Electric Dryer Hookup,Washer Hookup
Heating Central, Heat Pump
Cooling Central Air, Heat Pump
Fireplaces Type Den
Fireplace Yes
Appliance Gas Range
Heat Source Central, Heat Pump
Laundry Electric Dryer Hookup, Washer Hookup
Exterior
Garage Driveway, Asphalt, Attached
Garage Spaces 2.0
Utilities Available Electricity Connected, Natural Gas Connected, Sewer Connected, Water Connected
Amenities Available Landscaping
Roof Type Shingle
Topography Level, Sloped
Porch Back, Covered, Patio, Screened
Parking Type Driveway, Asphalt, Attached
Total Parking Spaces 2
Building
Entry Level Two
Sewer At Road, Public Sewer
Water At Road, Public
Architectural Style Traditional
Structure Type Brick,Vinyl Siding
New Construction No
Schools
Elementary Schools Tusculum View
Middle Schools Greeneville
High Schools Greeneville
Others
Senior Community No
Tax ID 099d B 022.00
Acceptable Financing Cash, Conventional, VA Loan
Listing Terms Cash, Conventional, VA Loan






