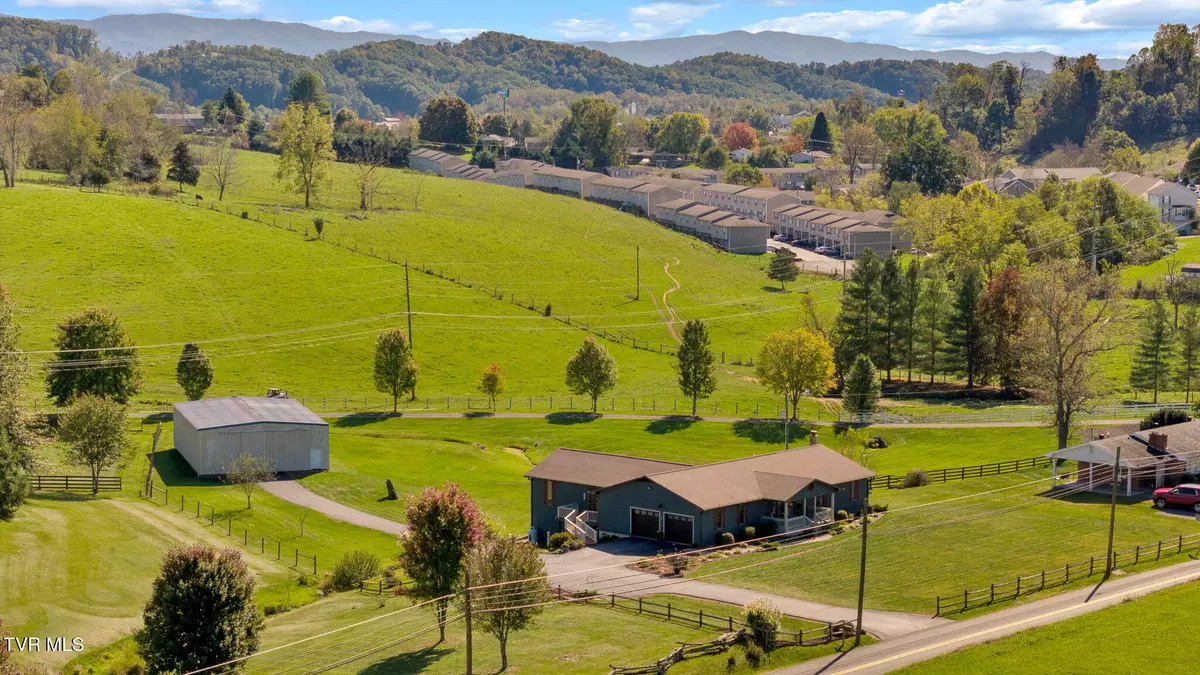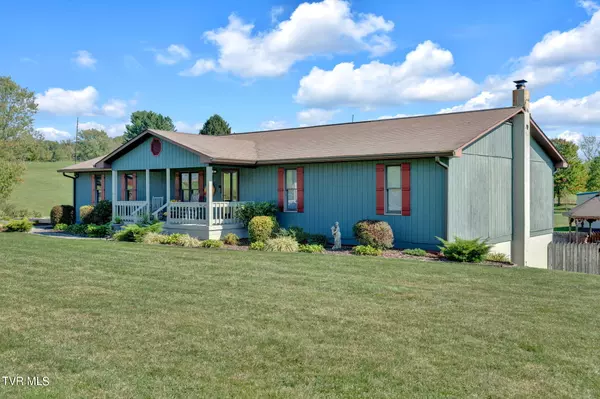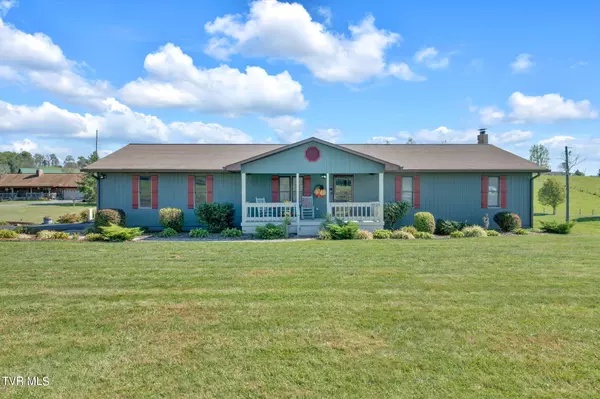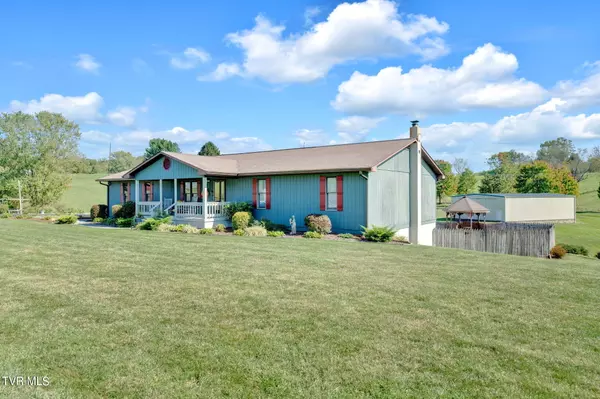25092 Hillman HWY Abingdon, VA 24210
3 Beds
2 Baths
2,768 SqFt
UPDATED:
01/10/2025 10:46 PM
Key Details
Property Type Single Family Home
Sub Type Single Family Residence
Listing Status Pending
Purchase Type For Sale
Square Footage 2,768 sqft
Price per Sqft $207
Subdivision Not In Subdivision
MLS Listing ID 9972272
Style Ranch
Bedrooms 3
Full Baths 2
HOA Y/N No
Total Fin. Sqft 2768
Originating Board Tennessee/Virginia Regional MLS
Year Built 1985
Lot Size 1.490 Acres
Acres 1.49
Lot Dimensions 198x292x132x342x161x180
Property Description
*HUGE PRICE REDUCTION*
Amazing opportunity for an impeccably maintained home located within minutes of downtown Abingdon!
MAIN LEVEL: 3 bedrooms; guest bathroom; primary bedroom featuring it's own updated en suite; updated kitchen with Corian countertops and a full suite of stainless steel appliances; laundry room; dining room with space for all of those holiday meals; more than 700 sq ft sunroom that overlooks the back of the property. This room offers amazing views of the creek and lets in so much natural light. It is also right off the kitchen and dining room which makes it the perfect entertaining space for watching football games, holiday gatherings or simply relaxing with friends and family. The deck off the sunroom also looks over both the property and the swimming pool.
LOWER LEVEL: HUGE finished room perfect for a den, family room or game room; additional finished room that would be a perfect space for an office, 4th bedroom or maybe even a craft room.
BACK YARD: 16x32 in-ground swimming pool with concrete patio, covered gazebo; full privacy fence around the pool. You'll love the well maintained yard that is beautifully landscaped and a creek that offers those amazing sounds of water trickling over the rocks while sitting outside. And for those that are looking for room to store your RV, camper, boat, jet skis, 4-wheelers or your lawn equipment, the 40x60 building can store everything on your list plus more. And let's not forget the additional unfinished room on the lower level below the sunroom. This could be perfect for a workshop, home gym or maybe even a studio apartment.)
A full description of this property is impossible to put on paper so you'll want to see this one for yourself! (Note: The 3rd bedroom on the main level is currently used as an amazing closet room. There is a temporary wall that can quickly and easily be removed to create this back to a large bedroom.)
Location
State VA
County Washington
Community Not In Subdivision
Area 1.49
Zoning A2
Direction I-81 N to Exit 19. Left onto US 11 / Hwy 58 towards Abingdon. In 0.9 miles, turn left on Hillman Highway. In 2.3 miles, house will be on the right with a sign in the yard.
Rooms
Basement Interior Entry, Partially Finished, Walk-Out Access
Interior
Interior Features Balcony, Kitchen Island, Open Floorplan, Remodeled
Heating Fireplace(s), Heat Pump
Cooling Central Air, Heat Pump
Flooring Ceramic Tile, Hardwood
Fireplaces Number 2
Fireplaces Type Basement, Great Room
Fireplace Yes
Window Features Double Pane Windows
Appliance Dishwasher, Dryer, Electric Range, Microwave, Refrigerator, Trash Compactor, Washer
Heat Source Fireplace(s), Heat Pump
Laundry Electric Dryer Hookup, Washer Hookup
Exterior
Exterior Feature Balcony
Parking Features Driveway, Asphalt, Attached, Garage Door Opener
Garage Spaces 2.0
Pool In Ground
Utilities Available Fiber Available, Cable Available, Electricity Connected, Phone Available, Propane, Water Connected
Amenities Available Landscaping
View Mountain(s), Creek/Stream
Roof Type Shingle
Topography Level, Sloped
Porch Front Porch, Rear Patio, Rear Porch
Total Parking Spaces 2
Building
Entry Level One
Foundation Block
Sewer Septic Tank
Water Public
Architectural Style Ranch
Structure Type Wood Siding
New Construction No
Schools
Elementary Schools Watauga
Middle Schools E. B. Stanley
High Schools Abingdon
Others
Senior Community No
Tax ID 085 4 3c 005800
Acceptable Financing Cash, Conventional, VA Loan
Listing Terms Cash, Conventional, VA Loan





