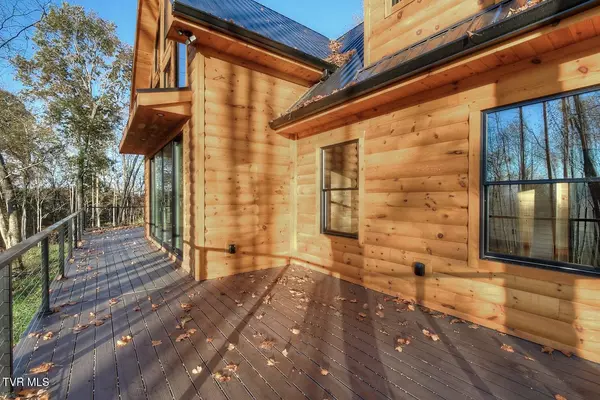
Elizabethton, TN 37643
4 Beds
3 Baths
2,346 SqFt
UPDATED:
10/31/2024 11:03 PM
Key Details
Property Type Single Family Home
Sub Type Single Family Residence
Listing Status Active
Purchase Type For Sale
Square Footage 2,346 sqft
Price per Sqft $404
Subdivision Not Listed
MLS Listing ID 9972245
Style Cabin,Chalet,Log
Bedrooms 4
Full Baths 3
HOA Fees $200/ann
HOA Y/N Yes
Total Fin. Sqft 2346
Originating Board Tennessee/Virginia Regional MLS
Year Built 2024
Lot Size 5.120 Acres
Acres 5.12
Lot Dimensions see acreage
Property Description
Highly energy-efficient home with top-rated HVAC, tankless water heater, passive heating/cooling from surrounding trees, and energy-efficient windows. Don't fear the storms! This home is backed up to a built-in Generac generator powered by a 500 gallon buried propane tank. oversized two-car garage w/add storage property plays host to abundant wildlife, including deer and turkeys, and includes deeded access to the Watauga River. The outdoor space includes TimberTech decking with year-round and seasonal mountain views in the front and a secluded porch in the back surrounded by forest.https://www.530sycamoreshoalsdrive.com 1390R
Location
State TN
County Carter
Community Not Listed
Area 5.12
Zoning res
Direction Watauga Rd in Elizabethton to Smalling Rd to left on Sycamore Shoals Dr
Rooms
Basement Crawl Space
Ensuite Laundry Electric Dryer Hookup, Washer Hookup
Interior
Interior Features Primary Downstairs, Balcony, Built-in Features, Granite Counters, Walk-In Closet(s), See Remarks
Laundry Location Electric Dryer Hookup,Washer Hookup
Heating Heat Pump
Cooling Ceiling Fan(s), Heat Pump
Flooring Hardwood, Tile, See Remarks
Equipment Generator
Window Features Double Pane Windows
Appliance Convection Oven, Cooktop, Dishwasher, Double Oven, Dryer, Microwave, Refrigerator, Washer
Heat Source Heat Pump
Laundry Electric Dryer Hookup, Washer Hookup
Exterior
Exterior Feature Balcony, Other, See Remarks
Garage Attached, Garage Door Opener, Gravel
Garage Spaces 2.0
Community Features Fishing
Utilities Available Electricity Connected, Propane, Water Connected
View Mountain(s)
Roof Type Metal
Topography Level, Part Wooded, Rolling Slope
Porch Back, Balcony, Front Porch, Porch
Parking Type Attached, Garage Door Opener, Gravel
Total Parking Spaces 2
Building
Entry Level Two
Sewer Septic Tank
Water Public
Architectural Style Cabin, Chalet, Log
Structure Type Log,Wood Siding
New Construction Yes
Schools
Elementary Schools Central
Middle Schools Central
High Schools Happy Valley
Others
Senior Community No
Acceptable Financing Cash, Conventional
Listing Terms Cash, Conventional






