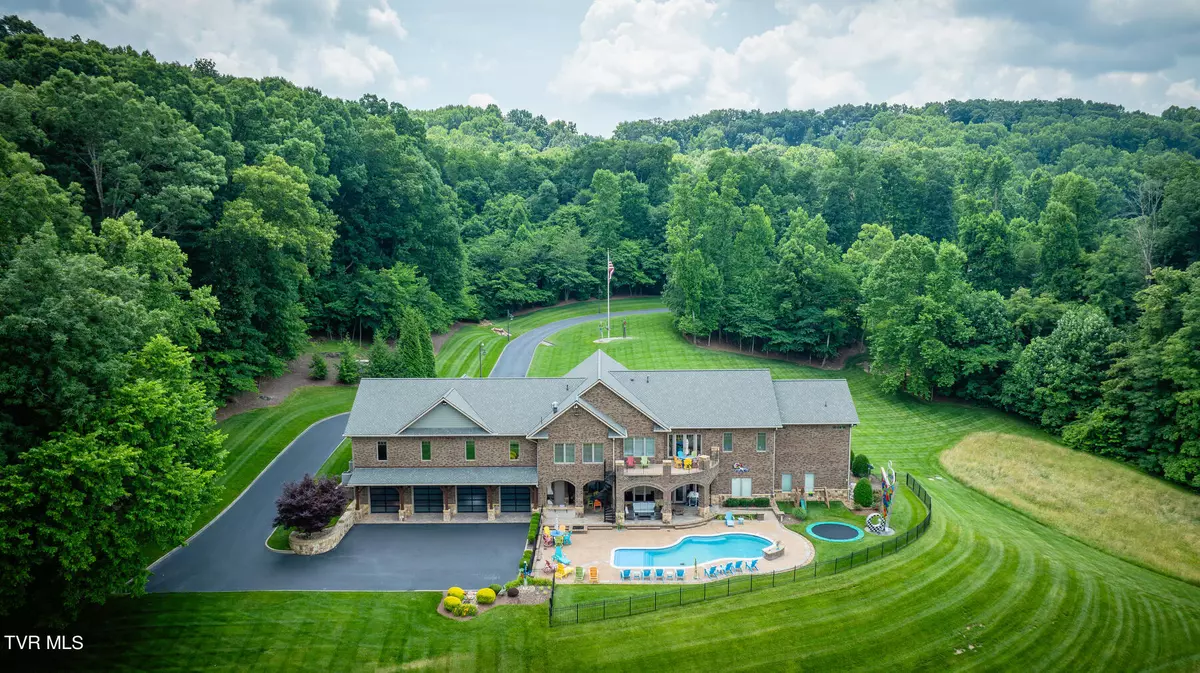365 Spurgeon RD Blountville, TN 37617
3 Beds
6 Baths
12,010 SqFt
UPDATED:
10/01/2024 05:29 PM
Key Details
Property Type Single Family Home
Sub Type Single Family Residence
Listing Status Active
Purchase Type For Sale
Square Footage 12,010 sqft
Price per Sqft $332
Subdivision Not In Subdivision
MLS Listing ID 9971783
Style Other
Bedrooms 3
Full Baths 4
Half Baths 2
HOA Y/N No
Total Fin. Sqft 12010
Originating Board Tennessee/Virginia Regional MLS
Year Built 2014
Lot Size 25.720 Acres
Acres 25.72
Lot Dimensions See Acreage
Property Description
Location
State TN
County Sullivan
Community Not In Subdivision
Area 25.72
Zoning R1
Direction From I-81 - Take Exit 66 towards Hwy 126-E / Memorial Blvd. Left on Hill Rd. Left on Spurgeon Rd. Continue on Spurgeon until a split, stay left.
Rooms
Other Rooms Storage
Basement Exterior Entry, Finished, Full, Garage Door, Heated, Walk-Out Access, Workshop, See Remarks
Interior
Interior Features Primary Downstairs, 2+ Person Tub, Built In Safe, Built-in Features, Entrance Foyer, Granite Counters, Kitchen Island, Open Floorplan, Pantry, Soaking Tub, Utility Sink, Walk-In Closet(s), Wet Bar, Wired for Data, Other, See Remarks
Heating Central, Propane
Cooling Central Air
Flooring Carpet, Hardwood, Luxury Vinyl, Tile, See Remarks
Fireplaces Number 2
Fireplaces Type Den, Living Room
Equipment Generator
Fireplace Yes
Window Features Double Pane Windows,Insulated Windows
Heat Source Central, Propane
Exterior
Exterior Feature Sprinkler System, Balcony, Outdoor Fireplace, Outdoor Grill, Pasture, Playground, Other, See Remarks
Parking Features Attached, Detached
Garage Spaces 12.0
Pool In Ground
View Mountain(s)
Roof Type Shingle
Topography Cleared, Level, Mountainous, Part Wooded, Pasture, Rolling Slope, See Remarks
Porch Balcony, Breezeway, Covered, Front Porch, Porch, Rear Patio, Rear Porch, See Remarks
Total Parking Spaces 12
Building
Entry Level Two
Foundation Concrete Perimeter, See Remarks
Sewer Septic Tank
Water Public
Architectural Style Other
Structure Type Brick,Stone
New Construction No
Schools
Elementary Schools Indian Springs
Middle Schools Sullivan Central Middle
High Schools West Ridge
Others
Senior Community No
Tax ID 049 038.50
Acceptable Financing Cash, Conventional
Listing Terms Cash, Conventional





