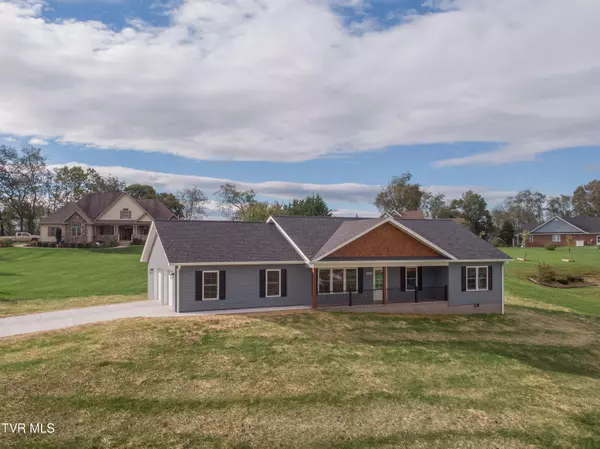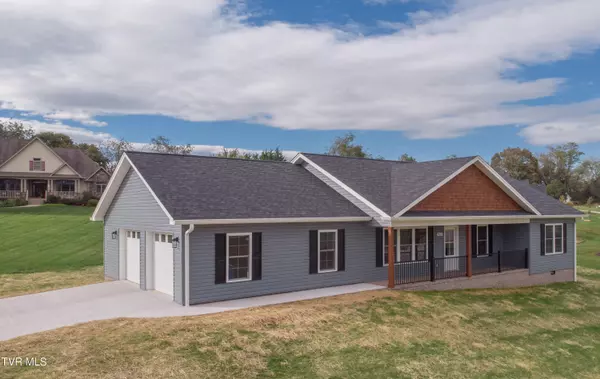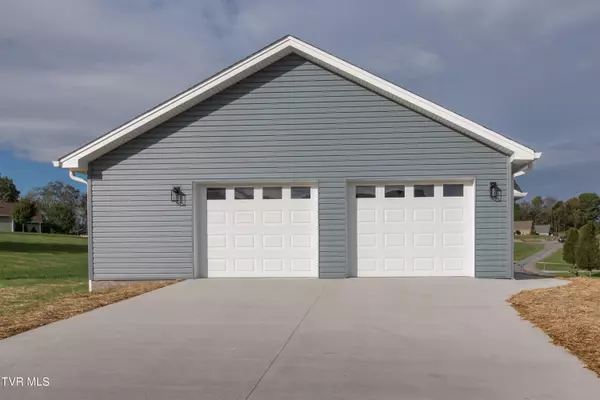
17123 Sedona DR Abingdon, VA 24211
3 Beds
2 Baths
1,688 SqFt
UPDATED:
10/14/2024 10:31 AM
Key Details
Property Type Single Family Home
Sub Type Single Family Residence
Listing Status Active
Purchase Type For Sale
Square Footage 1,688 sqft
Price per Sqft $219
Subdivision Deer Run Estates
MLS Listing ID 9971764
Style Ranch
Bedrooms 3
Full Baths 2
HOA Y/N No
Total Fin. Sqft 1688
Originating Board Tennessee/Virginia Regional MLS
Year Built 2024
Lot Size 0.350 Acres
Acres 0.35
Lot Dimensions See Deed and Plat
Property Description
FEATURES: Whirlpool SS kitchen appliances (refrigerator, range, microwave, and dishwasher); granite countertops with granite backsplash; soft close kitchen cabinetry (doors and drawers); luxury vinyl plank waterproof flooring throughout the entire house; Mastic premium English Wedgewood siding with no stain ''vinyl '' cedar shake accents; architectural shingles with manufacturer's lifetime warranty; crawl space equipped with automatic vents and 6 mil vapor barrier; Atrium brand all vinyl insulated, double hung windows; Concrete driveway and sidewalks; and high efficiency Reem electric heat pump. Note: Taxes are for the lot only. Enjoy the VIRTUAL STAGING in some photos!
Location
State VA
County Washington
Community Deer Run Estates
Area 0.35
Zoning R2
Direction I-81S to Exit 14, right on Old Jonesboro Rd, go 0.5 mi, right on W. Main St., go 0.5 mi, right on Colonial Rd, go 0.7 mi, right on Stone Mill Rd, go 0.8 mi, right on Deer Run Dr., go 450 ft., left on Meadowbrook, go 0.4 mi., left Sedona. Property is on the corner of Sedona & Cheyenne Tr. See sign.
Rooms
Basement Block, Crawl Space, Exterior Entry, See Remarks
Primary Bedroom Level First
Interior
Interior Features Primary Downstairs, Eat-in Kitchen, Granite Counters, Kitchen Island, Open Floorplan, Walk-In Closet(s)
Heating Heat Pump, See Remarks
Cooling Ceiling Fan(s), Central Air, Heat Pump
Flooring Luxury Vinyl
Fireplace No
Window Features Insulated Windows,Other
Appliance Dishwasher, Electric Range, Microwave, Refrigerator, See Remarks
Heat Source Heat Pump, See Remarks
Laundry Electric Dryer Hookup, Washer Hookup
Exterior
Garage Driveway, Attached, Concrete, Garage Door Opener
Garage Spaces 2.0
Utilities Available Electricity Connected, Sewer Connected, Water Connected
View Mountain(s)
Roof Type Shingle,See Remarks
Topography Cleared, Level, Rolling Slope
Porch Back, Covered, Deck, Front Porch
Total Parking Spaces 2
Building
Entry Level One
Foundation Block
Sewer Public Sewer
Water Public
Architectural Style Ranch
Structure Type Brick,Vinyl Siding,See Remarks
New Construction Yes
Schools
Elementary Schools Abingdon
Middle Schools E. B. Stanley
High Schools Abingdon
Others
Senior Community No
Tax ID 104f 1 98
Acceptable Financing Cash, Conventional, FHA, VA Loan
Listing Terms Cash, Conventional, FHA, VA Loan






