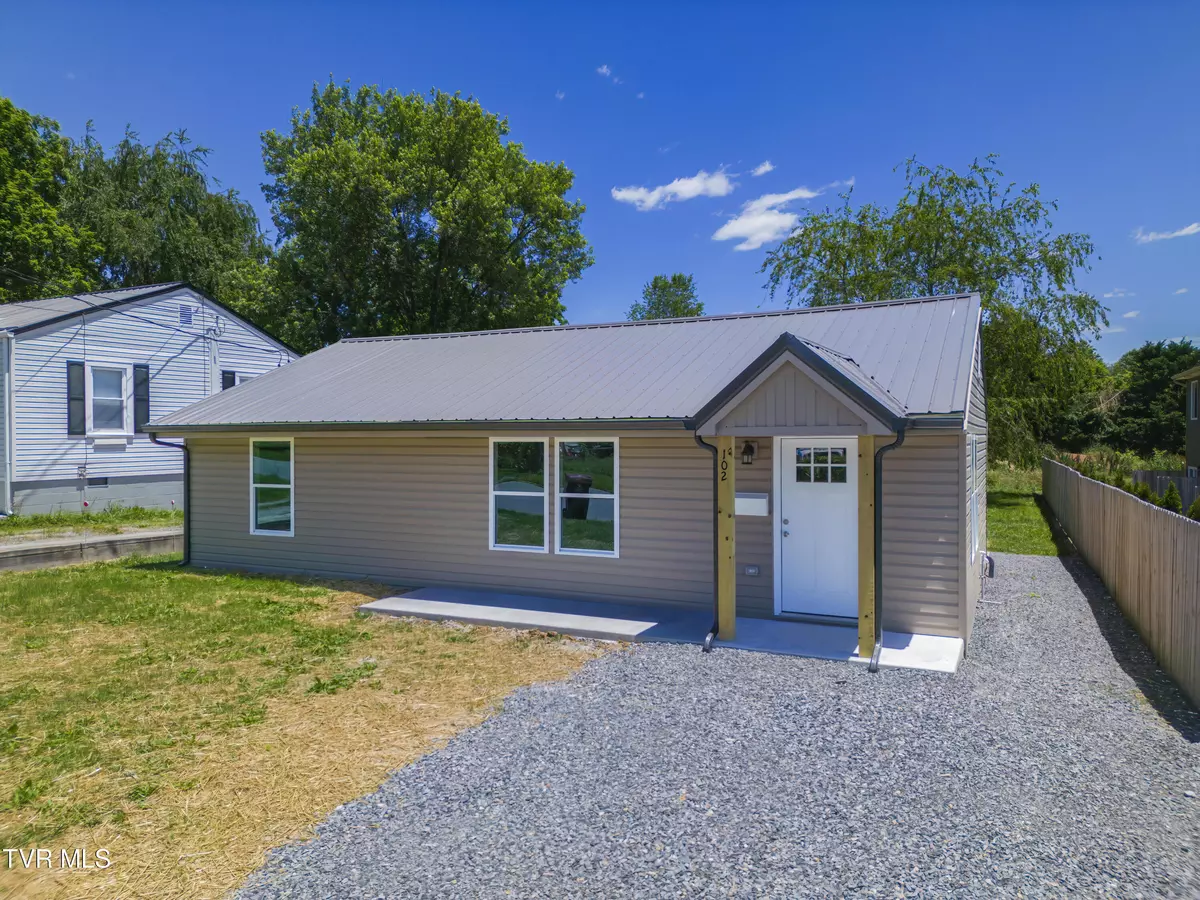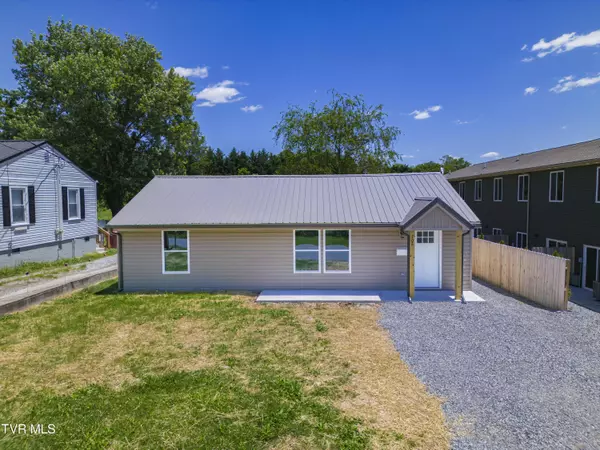102 North ST Johnson City, TN 37604
3 Beds
2 Baths
1,166 SqFt
UPDATED:
12/19/2024 02:28 AM
Key Details
Property Type Single Family Home
Sub Type Single Family Residence
Listing Status Pending
Purchase Type For Sale
Square Footage 1,166 sqft
Price per Sqft $205
Subdivision J Y Ward
MLS Listing ID 9971625
Style Ranch
Bedrooms 3
Full Baths 2
HOA Y/N No
Total Fin. Sqft 1166
Originating Board Tennessee/Virginia Regional MLS
Year Built 1950
Lot Size 9,147 Sqft
Acres 0.21
Lot Dimensions 50 x 150
Property Description
Location
State TN
County Washington
Community J Y Ward
Area 0.21
Zoning r4
Direction From West Market Street, turn onto South North Street, house is on the left, look for sign.
Interior
Interior Features Eat-in Kitchen, Open Floorplan
Heating Central, Heat Pump
Cooling Ceiling Fan(s), Central Air, Heat Pump
Flooring Luxury Vinyl
Window Features Double Pane Windows
Appliance Dishwasher, Electric Range, Microwave, Refrigerator
Heat Source Central, Heat Pump
Laundry Electric Dryer Hookup, Washer Hookup
Exterior
Parking Features Gravel
Utilities Available Cable Available, Electricity Connected, Phone Available, Sewer Connected, Water Connected, Natural Gas Available
Roof Type Metal
Topography Level
Porch Back, Deck
Building
Sewer Public Sewer
Water Public
Architectural Style Ranch
Structure Type Vinyl Siding
New Construction No
Schools
Elementary Schools Woodland Elementary
Middle Schools Liberty Bell
High Schools Science Hill
Others
Senior Community No
Tax ID 053e C 011.00
Acceptable Financing Cash, Conventional, FHA, VA Loan
Listing Terms Cash, Conventional, FHA, VA Loan





