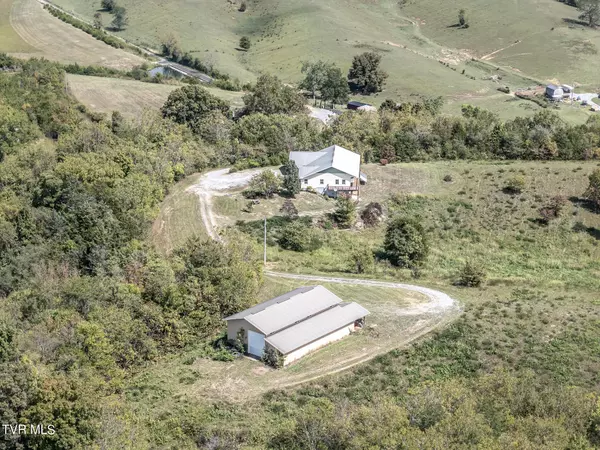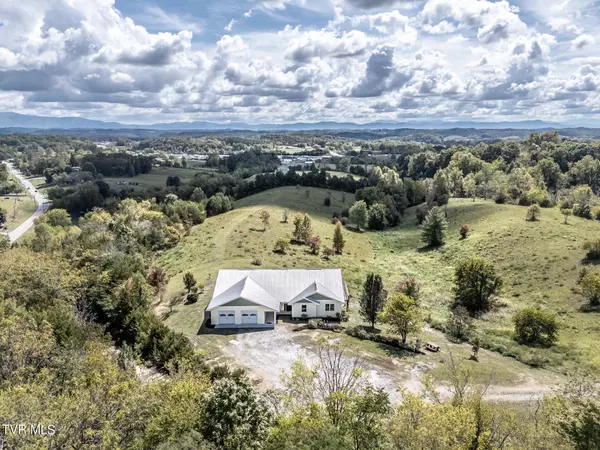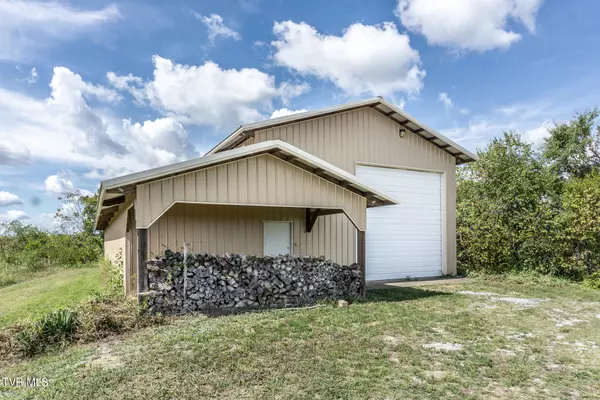6755 Blue Springs Pkwy Mosheim, TN 37818
3 Beds
4 Baths
2,666 SqFt
UPDATED:
12/15/2024 04:15 AM
Key Details
Property Type Single Family Home
Sub Type Single Family Residence
Listing Status Pending
Purchase Type For Sale
Square Footage 2,666 sqft
Price per Sqft $311
Subdivision Not Listed
MLS Listing ID 9971605
Style Other
Bedrooms 3
Full Baths 3
Half Baths 1
HOA Y/N No
Total Fin. Sqft 2666
Originating Board Tennessee/Virginia Regional MLS
Year Built 2013
Lot Size 27.190 Acres
Acres 27.19
Lot Dimensions see arces
Property Description
Welcome to your dream home! This expansive 4-bedroom, 3.5-bath residence boasts over 2,600 square feet of living space, designed for comfort and style. The heart of the home is a spacious kitchen featuring elegant granite countertops and custom cabinetry, seamlessly connected to an open floor plan that invites natural light through its abundant windows.
Enjoy the convenience of having everything you need on the main level, including an area perfect for an office or library, a large laundry room, and a cozy den or bonus room downstairs that could serve as a potential 4th bedroom with an additional bath.
This home is not only beautiful but also energy-efficient, equipped with a geothermal heating and cooling system that significantly reduces your electric bills, along with solar panels for added sustainability.
Sitting atop a hill, the property offers unparalleled privacy and tranquility, complemented by a wraparound porch where you can soak in the breathtaking views. The expansive 27 acres include a massive detached garage, perfect for RV or implement storage, complete with an RV hookup at the home.
Experience the perfect blend of luxury, functionality, and nature in this remarkable property. Schedule your viewing today and step into a world of your own!
Location
State TN
County Greene
Community Not Listed
Area 27.19
Zoning A-1
Direction From Greeneville Blue Springs Parkway to left see signs. GPS friendly
Rooms
Other Rooms Outbuilding
Basement Exterior Entry, Partially Finished, Plumbed, Walk-Out Access
Interior
Interior Features Eat-in Kitchen, Kitchen Island, Kitchen/Dining Combo, Open Floorplan, Soaking Tub, Solid Surface Counters, Utility Sink, Walk-In Closet(s)
Heating Geothermal, Pellet Stove
Cooling Geothermal
Flooring Carpet, Ceramic Tile, Hardwood
Fireplaces Type Basement, Den, See Remarks
Fireplace Yes
Window Features Double Pane Windows
Appliance Dishwasher, Microwave, Range, Refrigerator
Heat Source Geothermal, Pellet Stove
Exterior
Exterior Feature Garden, Pasture
Parking Features RV Access/Parking, Deeded, Garage Door Opener, Gravel
Amenities Available Landscaping
View Mountain(s)
Roof Type Metal
Topography Cleared, Level, Part Wooded, Pasture, Sloped, Steep Slope
Porch Covered, Patio, Rear Porch, Side Porch, Wrap Around
Building
Entry Level Two
Foundation Concrete Perimeter
Sewer Public Sewer
Water Public
Architectural Style Other
Structure Type HardiPlank Type
New Construction No
Schools
Elementary Schools Mosheim
Middle Schools Mosheim
High Schools West Greene
Others
Senior Community No
Tax ID 084 044.02
Acceptable Financing Cash, Conventional
Listing Terms Cash, Conventional





