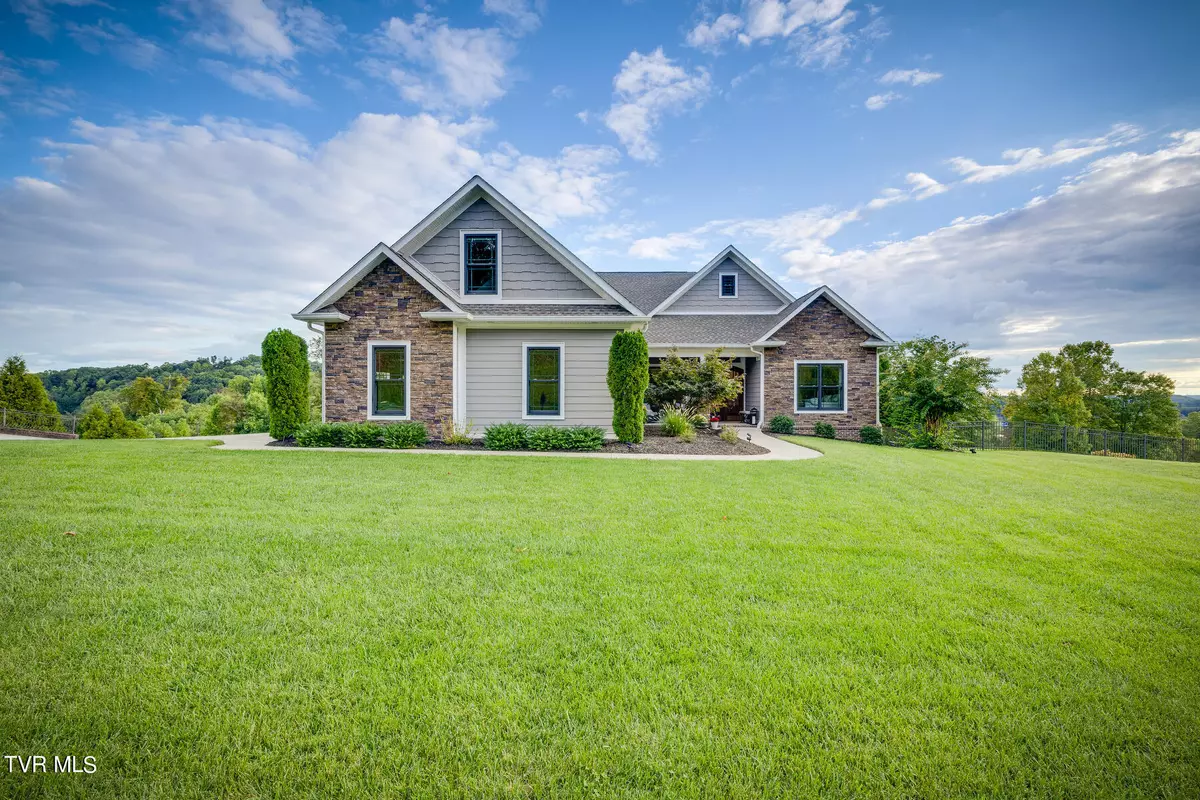
338 Golf Ridge DR Kingsport, TN 37664
5 Beds
5 Baths
6,088 SqFt
UPDATED:
10/24/2024 02:53 AM
Key Details
Property Type Single Family Home
Sub Type Single Family Residence
Listing Status Active
Purchase Type For Sale
Square Footage 6,088 sqft
Price per Sqft $213
Subdivision Islands At Old Island
MLS Listing ID 9971601
Style Craftsman
Bedrooms 5
Full Baths 4
Half Baths 1
HOA Fees $550/ann
HOA Y/N Yes
Total Fin. Sqft 6088
Originating Board Tennessee/Virginia Regional MLS
Year Built 2016
Lot Size 0.760 Acres
Acres 0.76
Lot Dimensions 33,105
Property Description
The Old Island Community also offers a Rare Blend of Convenience, City Amenities including City Schoo
Location
State TN
County Sullivan
Community Islands At Old Island
Area 0.76
Zoning R 1B
Direction From Kingsport take Memorial Drive to Left onto Island Road to Left onto Golf Ridge Drive, Stay on Golf Ridge through the Gates of Old Island and the home will be on the Right.
Rooms
Basement Finished
Interior
Interior Features Entrance Foyer, Granite Counters, Kitchen Island, Open Floorplan, Pantry, Radon Mitigation System, Soaking Tub, Utility Sink, Walk-In Closet(s)
Heating Fireplace(s), Heat Pump
Cooling Ceiling Fan(s), Heat Pump
Flooring Hardwood, Luxury Vinyl, Tile
Fireplaces Number 1
Fireplaces Type Gas Log, Great Room
Fireplace Yes
Window Features Double Pane Windows
Appliance Built-In Electric Oven, Convection Oven, Cooktop, Dishwasher, Gas Range, Microwave, Refrigerator
Heat Source Fireplace(s), Heat Pump
Laundry Electric Dryer Hookup, Washer Hookup
Exterior
Exterior Feature Sprinkler System, Balcony
Garage Driveway, Attached, Garage Door Opener
Garage Spaces 4.0
Pool Heated, In Ground
Community Features Sidewalks, Golf
Utilities Available Underground Utilities
Amenities Available Landscaping
View Mountain(s), Golf Course
Roof Type Composition
Topography Level, Rolling Slope
Porch Back, Covered, Deck, Front Porch, Porch, Rear Patio, Rear Porch
Total Parking Spaces 4
Building
Entry Level One and One Half
Sewer Public Sewer
Water Public
Architectural Style Craftsman
Structure Type Brick,HardiPlank Type,Stone Veneer
New Construction No
Schools
Elementary Schools Jefferson
Middle Schools Robinson
High Schools Dobyns Bennett
Others
Senior Community No
Tax ID 033p A 008.00
Acceptable Financing Cash, Conventional
Listing Terms Cash, Conventional






