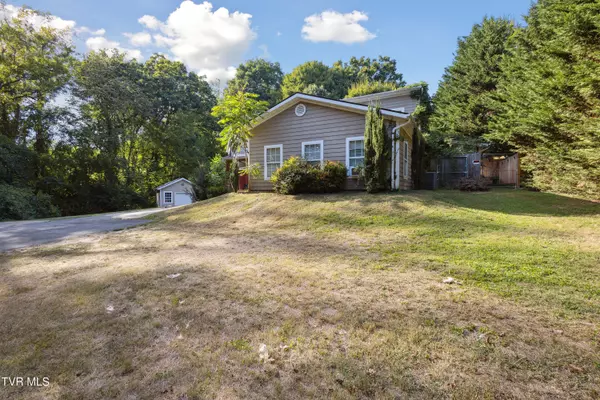
414 Holly ST Johnson City, TN 37604
3 Beds
3 Baths
1,950 SqFt
UPDATED:
10/31/2024 02:39 AM
Key Details
Property Type Single Family Home
Sub Type Single Family Residence
Listing Status Active
Purchase Type For Sale
Square Footage 1,950 sqft
Price per Sqft $192
Subdivision Not In Subdivision
MLS Listing ID 9971219
Style Traditional
Bedrooms 3
Full Baths 2
Half Baths 1
HOA Y/N No
Total Fin. Sqft 1950
Originating Board Tennessee/Virginia Regional MLS
Year Built 1967
Lot Size 0.520 Acres
Acres 0.52
Lot Dimensions 125.79 X 178.25 IRR
Property Description
The original price has been adjusted to reflect a $30,000 discount. This is a fantastic opportunity to acquire a property at a reduced price.
Rustic-Charm Retreat with Modern Updates in a Prime Location
Embrace the perfect combination of privacy and convenience with this beautifully updated rustic-charm home. Minutes from downtown Johnson City, ETSU, local hospitals, the VA, and a selection of restaurants, shopping, and nightlife.
The open and airy living space features 3 bedrooms with 10-foot ceilings, 2.5 baths, and luxurious hardwood floors throughout. The kitchen is a standout, with granite countertops and high-end stainless steel appliances.
Outside, you'll enjoy over 0.5 acres of fenced-in yard, perfect for entertaining or simply relaxing. The concrete patio is ready for your next barbecue or quiet evening under the stars. You will want to spend most of your time outside.
The master suite is a retreat of its own, complete with a private bathroom and a charming balcony overlooking the serene back property.
For a bonus, there is an outbuilding, for extra storage or a great workshop. Electricity is already installed.
***The building received storm damage during Helene. The reduce price covers 'all' damages,
Location
State TN
County Washington
Community Not In Subdivision
Area 0.52
Zoning rs
Direction 1-26 E/ Take exit 24 US-321/TN-67 W 0.2 miles turn left onto University PKWY. 0 .6 miles turn right onto Knox st, 0.2 turn left on Holly St, 420 ft the property will be on the right. Sits off the road.
Rooms
Other Rooms Outbuilding
Ensuite Laundry Electric Dryer Hookup, Washer Hookup
Interior
Interior Features Eat-in Kitchen, Granite Counters, Kitchen Island, Kitchen/Dining Combo
Laundry Location Electric Dryer Hookup,Washer Hookup
Heating Central
Cooling Ceiling Fan(s), Heat Pump
Flooring Hardwood
Fireplaces Type Gas Log
Fireplace Yes
Window Features Double Pane Windows
Appliance Dishwasher, Disposal, Electric Range, Microwave, Refrigerator
Heat Source Central
Laundry Electric Dryer Hookup, Washer Hookup
Exterior
Exterior Feature Balcony
Garage Driveway, Garage Door Opener, Parking Pad
Amenities Available Landscaping
Roof Type Shingle
Topography Rolling Slope
Porch Covered, Rear Patio
Parking Type Driveway, Garage Door Opener, Parking Pad
Building
Entry Level Two
Sewer Public Sewer
Water Public
Architectural Style Traditional
Structure Type Vinyl Siding
New Construction No
Schools
Elementary Schools South Side
Middle Schools Liberty Bell
High Schools Science Hill
Others
Senior Community No
Tax ID 054e B 007.02
Acceptable Financing Cash, Conventional
Listing Terms Cash, Conventional






