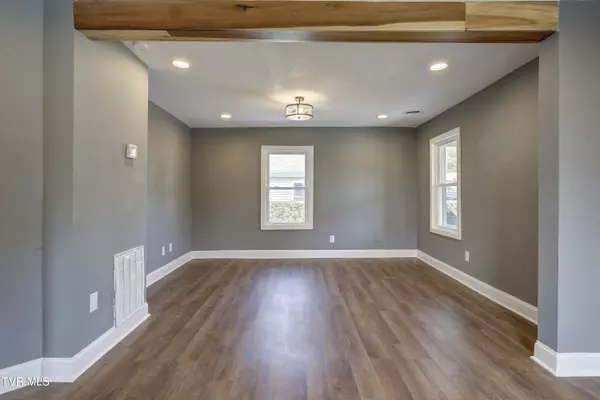605 Davis ST Johnson City, TN 37604
4 Beds
2 Baths
1,632 SqFt
UPDATED:
11/30/2024 02:03 AM
Key Details
Property Type Single Family Home
Sub Type Single Family Residence
Listing Status Pending
Purchase Type For Sale
Square Footage 1,632 sqft
Price per Sqft $164
Subdivision West Park
MLS Listing ID 9971081
Style Traditional
Bedrooms 4
Full Baths 2
HOA Y/N No
Total Fin. Sqft 1632
Originating Board Tennessee/Virginia Regional MLS
Year Built 1936
Lot Size 7,405 Sqft
Acres 0.17
Lot Dimensions 50 X 150
Property Description
Nestled in the heart of the highly sought-after school district, this spacious 4-bedroom, 2-bathroom home offers the perfect blend of comfort and convenience. Featuring a bright and inviting living space, a modern kitchen with updated appliances, this home is ideal for families or anyone looking to enjoy the best of Johnson City living. Relax in the large backyard, perfect for entertaining or outdoor fun. Conveniently located near schools, shopping, dining, and easy access to I-26, this home is a must-see. Don't miss out on this beautiful property in a great location!
Location
State TN
County Washington
Community West Park
Area 0.17
Zoning R 2C
Direction Head northwest on I-26 W Take exit 22 for Watauga Ave toward TN-400/Unaka Ave Merge onto Oak St Turn left onto E Unaka Ave Turn right onto N Roan St Turn left onto W 8th Ave Turn right onto Davis St 605 Davis St, Johnson City, TN 37604 will be on the left
Rooms
Primary Bedroom Level First
Interior
Interior Features Kitchen/Dining Combo, Restored
Hot Water true
Heating Central, Electric, Hot Water, Electric
Cooling Ceiling Fan(s), Central Air
Flooring Luxury Vinyl
Window Features Double Pane Windows
Appliance Cooktop, Dishwasher, Electric Range, Microwave, Refrigerator
Heat Source Central, Electric, Hot Water
Laundry Electric Dryer Hookup, Washer Hookup
Exterior
Parking Features Deeded, Gravel
Utilities Available Cable Available, Electricity Available, Electricity Connected, Natural Gas Connected, Phone Available, Phone Connected, Water Available, Cable Connected, Natural Gas Available
Roof Type Asphalt
Topography Rolling Slope
Porch Back, Covered, Front Patio
Building
Entry Level Two
Foundation Block
Sewer Public Sewer
Water Public
Architectural Style Traditional
Structure Type Vinyl Siding
New Construction No
Schools
Elementary Schools North Side
Middle Schools Liberty Bell
High Schools Science Hill
Others
Senior Community No
Tax ID 046j H 016.00
Acceptable Financing Cash, Conventional, FHA, VA Loan
Listing Terms Cash, Conventional, FHA, VA Loan





