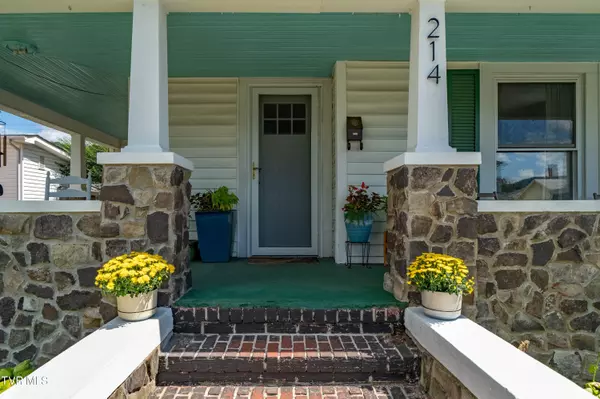
214 Clinchfield AVE Erwin, TN 37650
3 Beds
2 Baths
1,950 SqFt
UPDATED:
11/21/2024 07:10 PM
Key Details
Property Type Single Family Home
Sub Type Single Family Residence
Listing Status Active
Purchase Type For Sale
Square Footage 1,950 sqft
Price per Sqft $161
Subdivision Not Listed
MLS Listing ID 9971072
Style Craftsman,Historic,Traditional
Bedrooms 3
Full Baths 1
Half Baths 1
HOA Y/N No
Total Fin. Sqft 1950
Originating Board Tennessee/Virginia Regional MLS
Year Built 1905
Lot Size 7,405 Sqft
Acres 0.17
Lot Dimensions 55X140
Property Description
Inside this historic home build in 1905, you'll find hardwood floors and classic appointments with decidedly modern amenities. On the main level you will find a spacious living room followed by a bonus space that can be used as a dining room or den. The kitchen is adjacent to the laundry room with half bath and mudroom by the back door. The back yard is fenced in with a playhouse and garden by the storage shed.
On the second floor you will find 3 bedrooms and a full bathroom.
An unfinished concrete basement offers ample storage space.
The home has undergone multiple updates from the current owner. In 2015 the current owner installed GFCI outlets, new windows to some parts of the home and a new hot water heater and some major plumbing components. In addition to that, in 2016 they also put on a new roof, installed new kitchen counters and added the playhouse in the back. Property is USDA eligible per the USDA website. While this information is deemed reliable, it is the buyer(s) responsibility to verify it as it has been compiled from tax records and other 3rd party sources.
Location
State TN
County Unicoi
Community Not Listed
Area 0.17
Zoning R
Direction North Elm Street in Erwin to left on Love, left on Clinchfield house on right.
Rooms
Basement Unfinished, See Remarks
Interior
Heating Heat Pump
Cooling Central Air
Fireplaces Type Other
Fireplace Yes
Heat Source Heat Pump
Exterior
Garage Driveway
Utilities Available Cable Available, Electricity Connected, Sewer Connected, Water Connected
Roof Type Metal
Topography Level
Porch Front Porch, Rear Patio
Building
Foundation Stone
Sewer Public Sewer
Water Public
Architectural Style Craftsman, Historic, Traditional
Structure Type Stone Veneer,Vinyl Siding,Plaster
New Construction No
Schools
Elementary Schools Rock Creek
Middle Schools Unicoi Co
High Schools Unicoi Co
Others
Senior Community No
Tax ID 031c G 006.00
Acceptable Financing Cash, Conventional, FHA
Listing Terms Cash, Conventional, FHA






