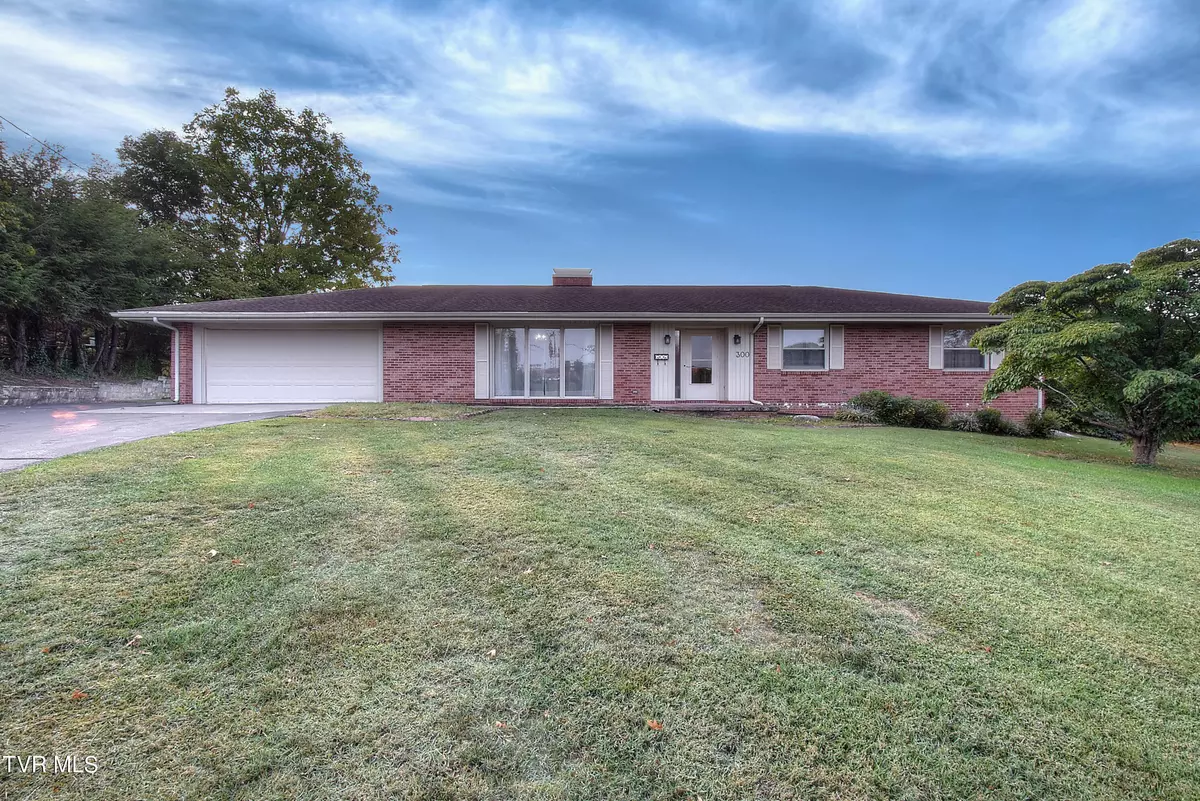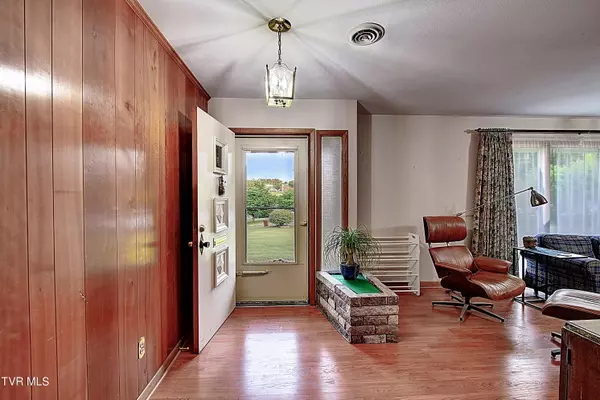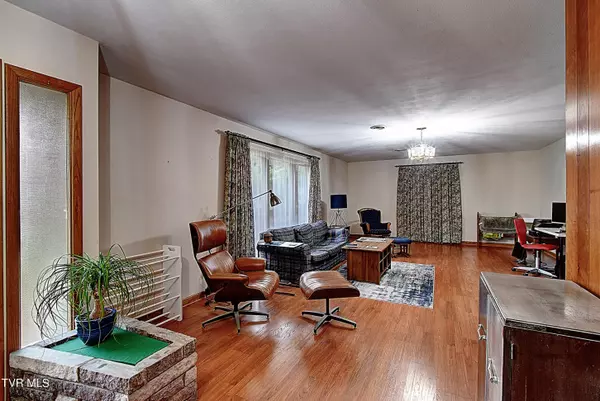300 Fleetwood CT Johnson City, TN 37604
3 Beds
2 Baths
1,850 SqFt
UPDATED:
01/02/2025 05:37 PM
Key Details
Property Type Single Family Home
Sub Type Single Family Residence
Listing Status Pending
Purchase Type For Sale
Square Footage 1,850 sqft
Price per Sqft $159
Subdivision Highland Heights
MLS Listing ID 9971017
Style Ranch,Traditional
Bedrooms 3
Full Baths 2
HOA Y/N No
Total Fin. Sqft 1850
Originating Board Tennessee/Virginia Regional MLS
Year Built 1958
Lot Dimensions 52 x 195
Property Description
Location
State TN
County Washington
Community Highland Heights
Zoning RS
Direction I-26 to North Roan exit. Take North Roan toward ETSU. Fleetwood Ct on left, home on right - sign
Rooms
Basement Crawl Space
Interior
Interior Features Eat-in Kitchen, Kitchen/Dining Combo, Laminate Counters
Heating Fireplace(s), Heat Pump
Cooling Heat Pump
Fireplaces Number 2
Fireplaces Type Brick, Kitchen, Living Room, Masonry
Fireplace Yes
Window Features Double Pane Windows
Appliance Built-In Electric Oven, Cooktop, Refrigerator
Heat Source Fireplace(s), Heat Pump
Exterior
Parking Features Driveway, Asphalt
Garage Spaces 2.0
Utilities Available Cable Available, Electricity Available, Electricity Connected, Sewer Connected, Water Available, Water Connected
Roof Type Shingle
Topography Level, Sloped
Total Parking Spaces 2
Building
Entry Level One
Foundation Slab
Sewer Public Sewer
Water Public
Architectural Style Ranch, Traditional
Structure Type Brick
New Construction No
Schools
Elementary Schools North Side
Middle Schools Indian Trail
High Schools Science Hill
Others
Senior Community No
Tax ID 046j C 012.00
Acceptable Financing Cash, Conventional
Listing Terms Cash, Conventional





