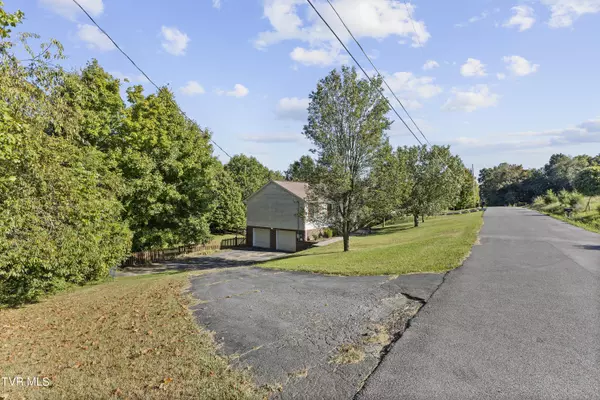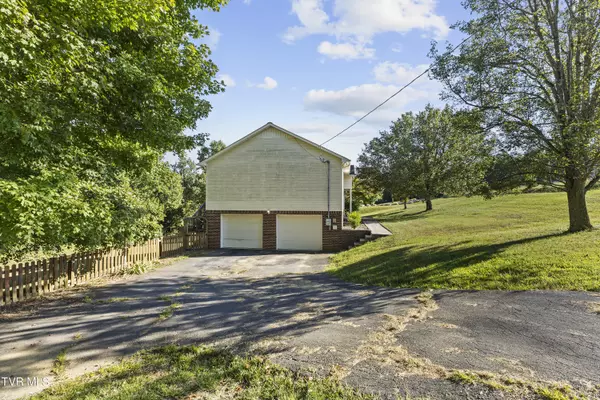
144 Whitson Road Gray, TN 37615
3 Beds
3 Baths
2,016 SqFt
UPDATED:
11/15/2024 03:39 AM
Key Details
Property Type Single Family Home
Sub Type Single Family Residence
Listing Status Pending
Purchase Type For Sale
Square Footage 2,016 sqft
Price per Sqft $161
Subdivision Not In Subdivision
MLS Listing ID 9970994
Style Split Foyer
Bedrooms 3
Full Baths 2
Half Baths 1
HOA Y/N No
Total Fin. Sqft 2016
Originating Board Tennessee/Virginia Regional MLS
Year Built 1995
Lot Size 0.490 Acres
Acres 0.49
Lot Dimensions 169.57x287.20 IRR
Property Description
Discover this spacious 3-bedroom, 2.5-bath split foyer home located on a quiet dead-end street in Gray, TN. This property boasts a screened upper deck, a lower deck, and a large fenced backyard—perfect for entertaining or enjoying peaceful evenings.
Inside, you'll find a bright and inviting living area, a well-appointed kitchen with plenty of counter space, and spacious bedrooms. The large den offers additional living space, perfect for a family room, home office, or recreational area.
The home also features a sizable two-car garage, providing ample space for vehicles and extra storage.
Located close to schools, shopping, and dining, this home combines convenience with comfort. Don't miss out on this fantastic opportunity! Selling AS IS.
All information contained herin is collected from third party sources and is subject to buyer/buyer's agent verification.
Location
State TN
County Washington
Community Not In Subdivision
Area 0.49
Zoning R
Direction Take Old Gray Station Road, Right on Douglas Shed Road, Turn Right onto Whitson Road. House at end of road on right. GPS friendly
Interior
Heating Heat Pump, Propane
Cooling Heat Pump
Fireplaces Type Living Room
Fireplace Yes
Appliance Dishwasher, Electric Range, Microwave, Refrigerator
Heat Source Heat Pump, Propane
Exterior
Garage Asphalt, Garage Door Opener
Garage Spaces 2.0
Roof Type Composition
Topography Level, Rolling Slope
Porch Back, Rear Porch, Screened
Total Parking Spaces 2
Building
Sewer Private Sewer
Water Public
Architectural Style Split Foyer
Structure Type Brick,Vinyl Siding
New Construction No
Schools
Elementary Schools Ridgeview
Middle Schools Ridgeview
High Schools Daniel Boone
Others
Senior Community No
Tax ID 011 049.03
Acceptable Financing Cash, Conventional, FHA, VA Loan
Listing Terms Cash, Conventional, FHA, VA Loan






