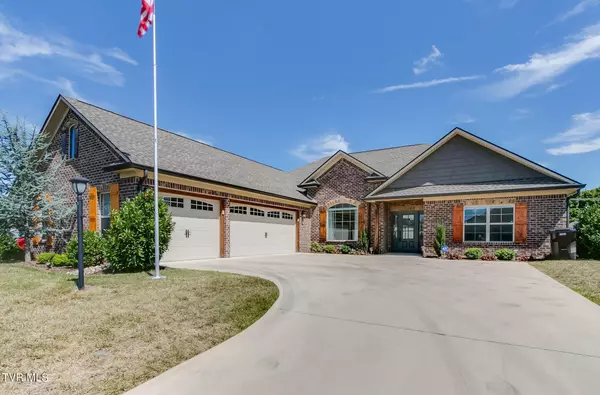
5082 Hester CT Piney Flats, TN 37686
3 Beds
2 Baths
2,313 SqFt
UPDATED:
10/19/2024 08:37 PM
Key Details
Property Type Single Family Home
Sub Type Single Family Residence
Listing Status Active
Purchase Type For Sale
Square Footage 2,313 sqft
Price per Sqft $272
Subdivision Allison Meadows
MLS Listing ID 9970960
Style Traditional
Bedrooms 3
Full Baths 2
HOA Fees $120/ann
HOA Y/N Yes
Total Fin. Sqft 2313
Originating Board Tennessee/Virginia Regional MLS
Year Built 2019
Lot Size 0.340 Acres
Acres 0.34
Lot Dimensions 100x150
Property Description
Location
State TN
County Sullivan
Community Allison Meadows
Area 0.34
Zoning Res
Direction From Bristol Hwy, take Allison Rd, left into Allison Meadows. Right onto Hester Ct, home on right.
Rooms
Ensuite Laundry Electric Dryer Hookup, Gas Dryer Hookup, Washer Hookup
Interior
Interior Features Primary Downstairs, Eat-in Kitchen, Entrance Foyer, Granite Counters, Open Floorplan, Pantry, Utility Sink, Walk-In Closet(s)
Laundry Location Electric Dryer Hookup,Gas Dryer Hookup,Washer Hookup
Heating Natural Gas
Cooling Central Air
Flooring Hardwood, Tile
Fireplaces Number 1
Fireplaces Type Living Room
Fireplace Yes
Appliance Dishwasher, Disposal, Gas Range, Microwave
Heat Source Natural Gas
Laundry Electric Dryer Hookup, Gas Dryer Hookup, Washer Hookup
Exterior
Garage Attached, Concrete, Garage Door Opener
Garage Spaces 3.0
Amenities Available Landscaping
Roof Type Shingle
Topography Level
Porch Covered, Rear Patio
Parking Type Attached, Concrete, Garage Door Opener
Total Parking Spaces 3
Building
Entry Level One
Foundation Slab
Sewer Public Sewer
Water Public
Architectural Style Traditional
Structure Type Brick,Vinyl Siding
New Construction No
Schools
Elementary Schools Mary Hughes
Middle Schools East Middle
High Schools Sullivan East
Others
Senior Community No
Tax ID 124j H 003.00
Acceptable Financing Cash, Conventional, VA Loan
Listing Terms Cash, Conventional, VA Loan






