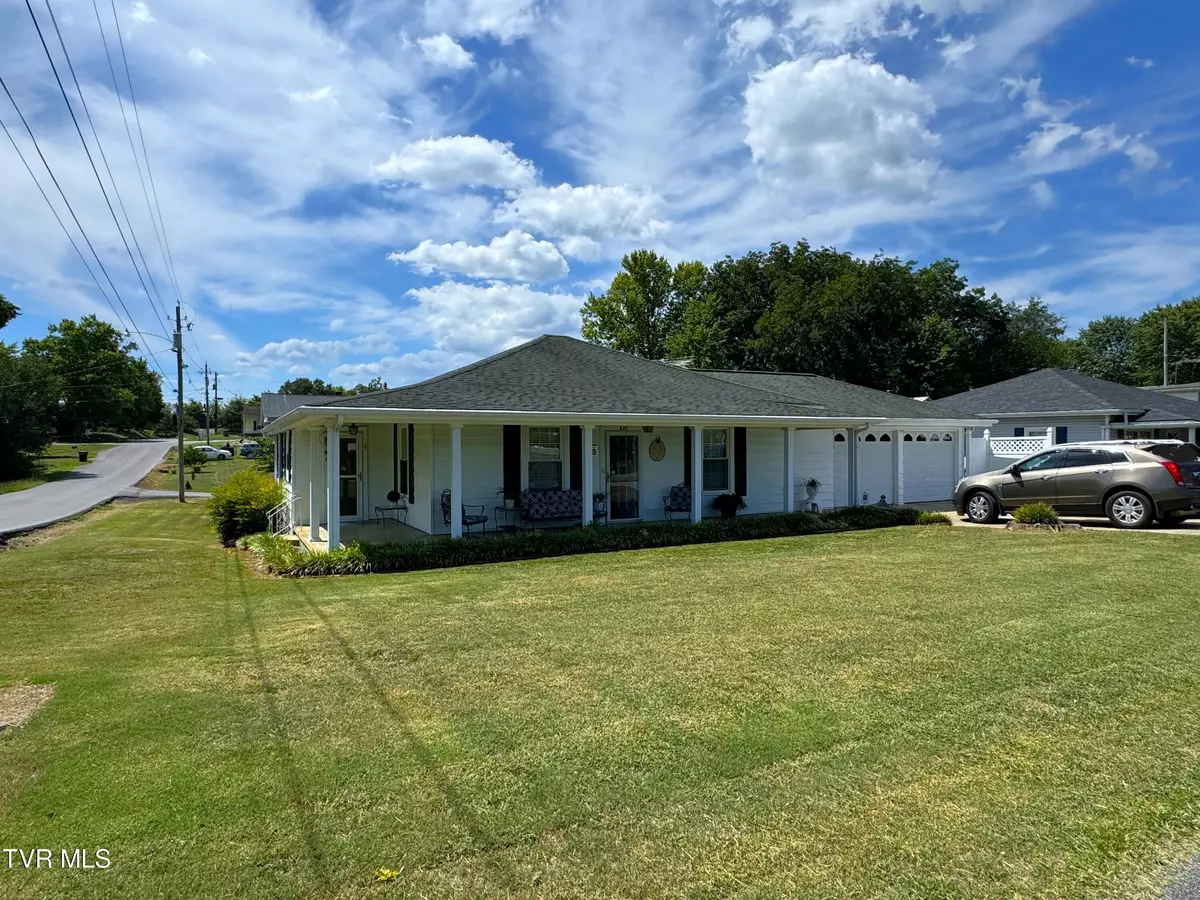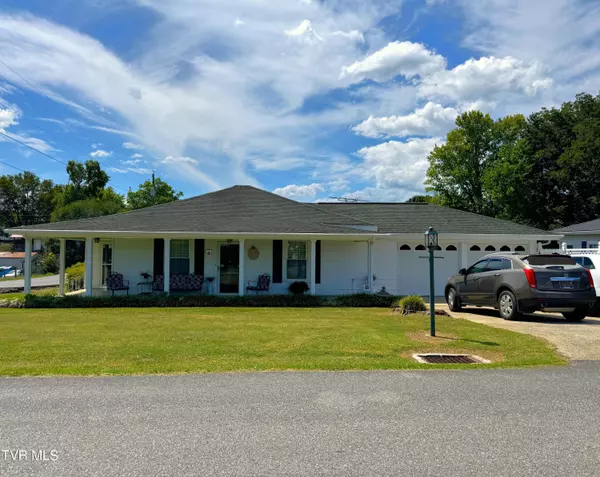631 6th ST Newport, TN 37821
4 Beds
1 Bath
1,395 SqFt
UPDATED:
11/22/2024 10:09 PM
Key Details
Property Type Single Family Home
Sub Type Single Family Residence
Listing Status Active
Purchase Type For Sale
Square Footage 1,395 sqft
Price per Sqft $232
Subdivision Not Listed
MLS Listing ID 9970919
Style Ranch
Bedrooms 4
Full Baths 1
HOA Y/N No
Total Fin. Sqft 1395
Originating Board Tennessee/Virginia Regional MLS
Year Built 1900
Lot Size 9,147 Sqft
Acres 0.21
Lot Dimensions 66x140
Property Description
The home includes 4 bedrooms and 1full bathroom, with two BR's located in the partially finished basement. The basement also has its own back door that opens up to a large backyard, providing ample space for outdoor activities and relaxation. The property sits on a corner lot and features a 2-car attached garage for your convenience.
The country kitchen is a true highlight, complete with a refrigerator, microwave, and electric range, perfect for preparing your favorite meals. Additionally, the washer and dryer are included, making laundry a breeze. Enjoy your mornings or unwind in the evenings on the concrete front covered porch, which wraps around to the side door leading into the mudroom and full bathroom.
Situated within city limits, this home is on city sewer, water and has high-speed Fiber internet available from UConnect. Also, Natural Gas is available. The location offers the best of both worlds: a peaceful residential setting within walking distance to Gramma School, three local churches, and Downtown Newport. For those who enjoy exploring, Pigeon Forge and Gatlinburg are just a short 40-minute drive away. Don't miss the chance to make it yours!
Location
State TN
County Clarke
Community Not Listed
Area 0.21
Zoning R-1
Direction From Newport, Take Lincoln Ave off of Hwy 25/70, then a right onto 6th st. Home is on the right. Corner of 6th and Filbert
Rooms
Basement Heated, Partially Finished, Walk-Out Access
Interior
Interior Features Eat-in Kitchen, Shower Only
Heating Heat Pump
Cooling Heat Pump
Flooring Carpet, Hardwood, Vinyl
Window Features Double Pane Windows
Appliance Dryer, Microwave, Range, Refrigerator, Washer
Heat Source Heat Pump
Laundry Electric Dryer Hookup, Washer Hookup
Exterior
Parking Features Driveway, Attached, Concrete, Garage Door Opener
Garage Spaces 2.0
Utilities Available Electricity Connected, Sewer Connected, Water Connected, Natural Gas Available
Roof Type Shingle
Topography Cleared, Level
Porch Covered, Front Porch, Wrap Around
Total Parking Spaces 2
Building
Entry Level One
Foundation Block, Concrete Perimeter
Sewer Public Sewer
Water Public
Architectural Style Ranch
Structure Type Metal Siding
New Construction No
Schools
Elementary Schools Newport Grammar
Middle Schools Newport Grammar
High Schools Cocke Co
Others
Senior Community No
Tax ID 056c L 019.00
Acceptable Financing Cash, Conventional, FHA
Listing Terms Cash, Conventional, FHA





