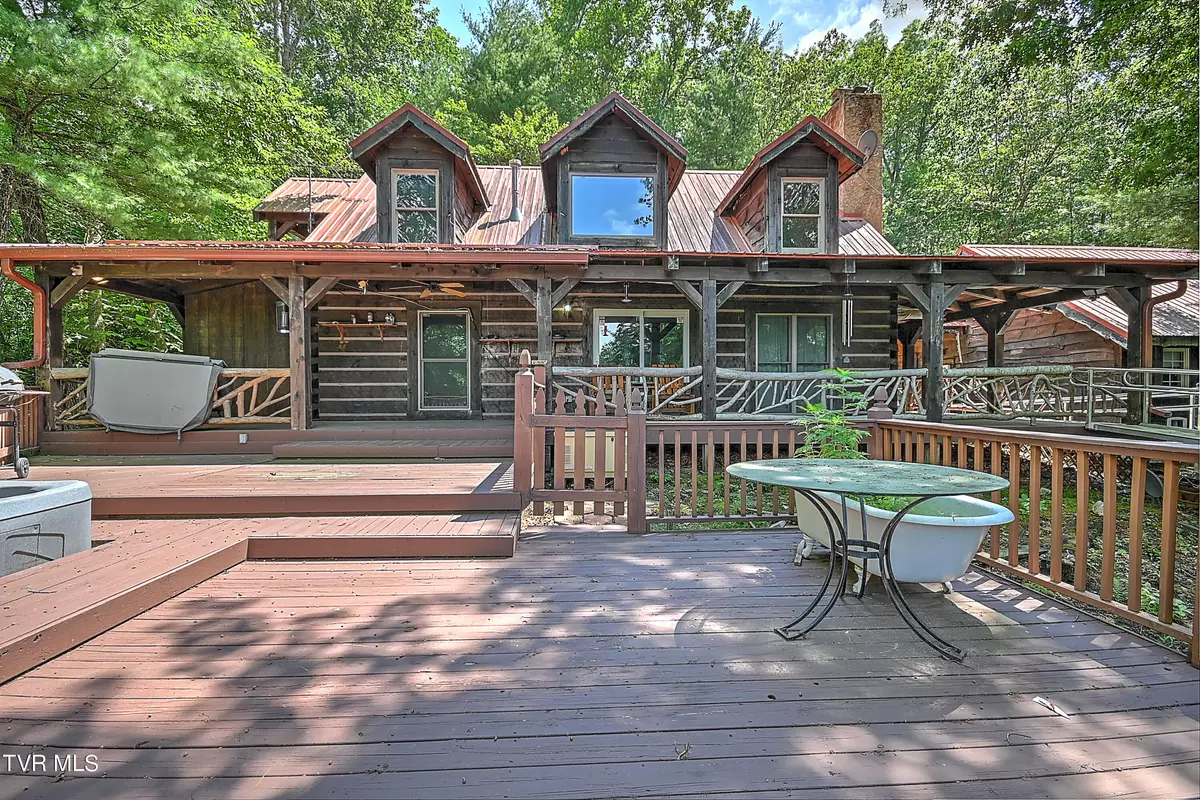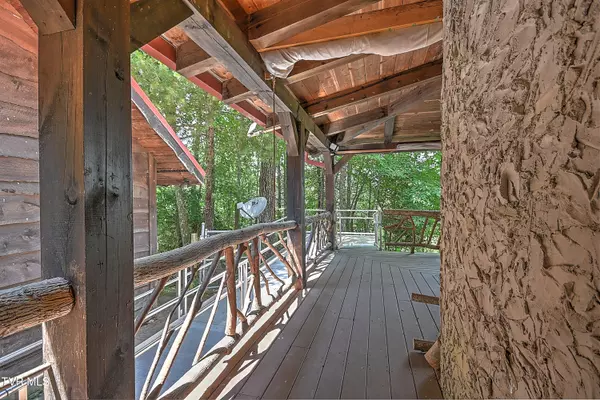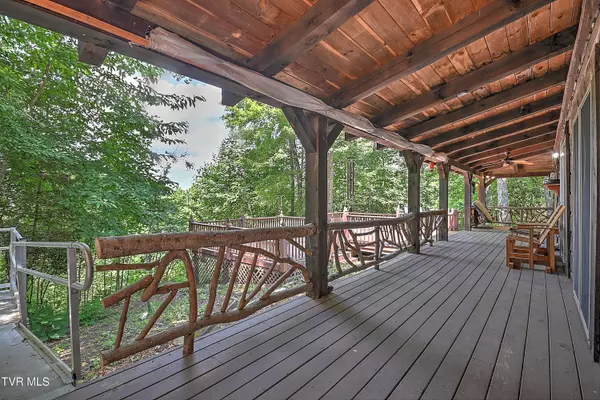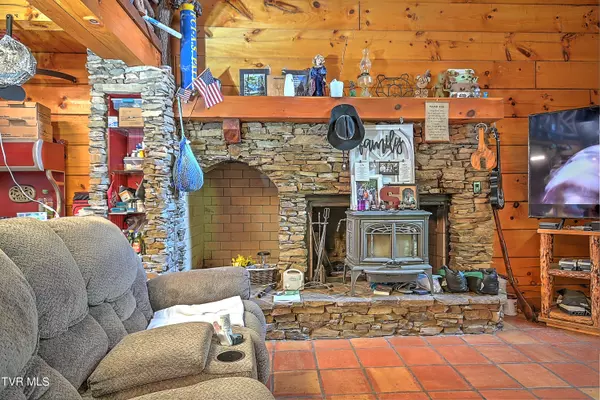923 Pandora Fork LN Butler, TN 37640
6 Beds
5 Baths
3,700 SqFt
UPDATED:
12/11/2024 08:40 PM
Key Details
Property Type Single Family Home
Sub Type Single Family Residence
Listing Status Active
Purchase Type For Sale
Square Footage 3,700 sqft
Price per Sqft $675
Subdivision Not In Subdivision
MLS Listing ID 9970797
Style Barndominium,Cabin,Log,Other
Bedrooms 6
Full Baths 4
Half Baths 1
HOA Y/N No
Total Fin. Sqft 3700
Originating Board Tennessee/Virginia Regional MLS
Year Built 2000
Lot Size 45.000 Acres
Acres 45.0
Lot Dimensions 1,744,135
Property Description
Location
State TN
County Johnson
Community Not In Subdivision
Area 45.0
Zoning RS
Direction From Mountain City take 67 toward Butler 9 mile turn left on Pandora Rd then right on Pandora Fork Lane to security gate.
Rooms
Other Rooms Barn(s), Kennel/Dog Run, Outbuilding, Shed(s), Storage
Basement Crawl Space
Primary Bedroom Level First
Interior
Interior Features Primary Downstairs, Balcony, Cedar Closet(s), Central Vac (Plumbed), Central Vacuum, Eat-in Kitchen, Handicap Modified, Kitchen Island, Kitchen/Dining Combo, Marble Counters, Open Floorplan, Pantry, Soaking Tub, Solid Surface Counters, Tile Counters, Utility Sink, Walk-In Closet(s), Other
Heating Central, Fireplace(s), Propane, Wood Stove
Cooling Ceiling Fan(s), Central Air, Heat Pump
Flooring Hardwood
Fireplaces Number 3
Fireplaces Type Gas Log, Living Room, Stone, Wood Burning Stove, See Remarks
Equipment Generator
Fireplace Yes
Window Features Double Pane Windows,Single Pane Windows,Storm Window(s)
Appliance Dishwasher, Disposal, Range, Refrigerator
Heat Source Central, Fireplace(s), Propane, Wood Stove
Laundry Electric Dryer Hookup, Washer Hookup
Exterior
Exterior Feature Balcony, Garden, Other
Parking Features Unpaved, Driveway, Carport, Detached, Gravel, Shared Driveway
Carport Spaces 2
Utilities Available Cable Available, Electricity Available, Electricity Connected, Phone Available, Phone Connected, Propane, Sewer Connected, Water Connected
Amenities Available Spa/Hot Tub
View Mountain(s), Creek/Stream
Roof Type Metal
Topography Farm Pond, Cleared, Mountainous, Rolling Slope, Sloped, Wooded
Porch Balcony, Breezeway, Covered, Deck, Side Porch, Wrap Around
Building
Entry Level Two,One and One Half
Foundation Block
Sewer Septic Tank
Water Well
Architectural Style Barndominium, Cabin, Log, Other
Structure Type Log,Stone,Wood Siding
New Construction No
Schools
Elementary Schools Doe
Middle Schools Johnson Co
High Schools Johnson Co
Others
Senior Community No
Tax ID 060 055.03
Acceptable Financing Cash, Conventional
Listing Terms Cash, Conventional





