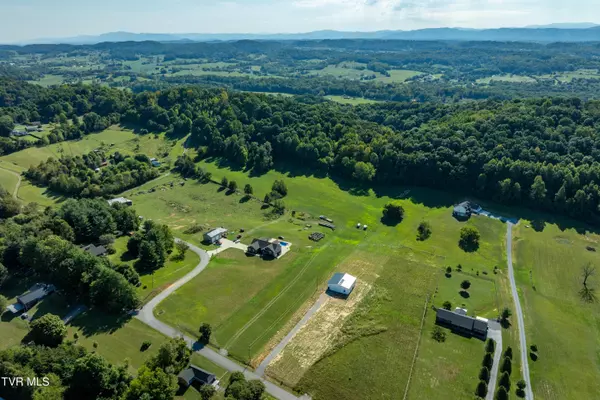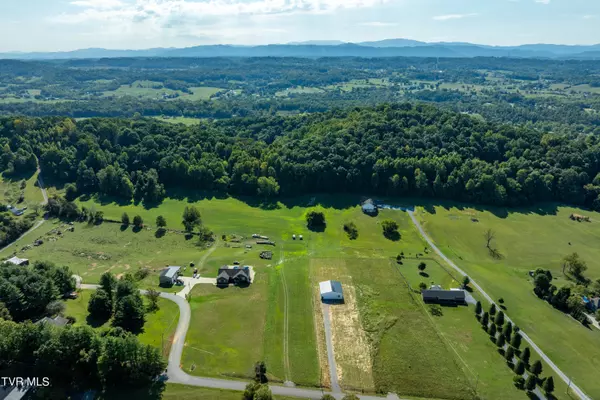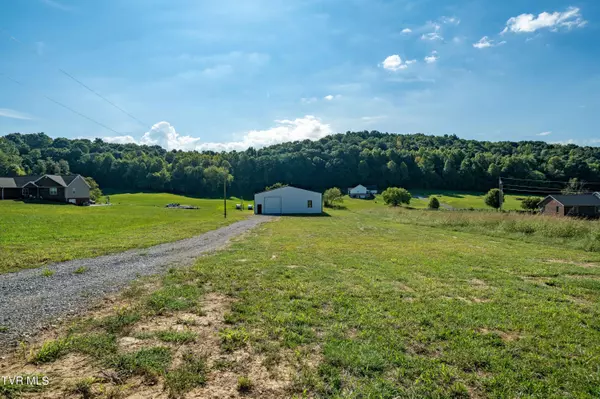
250 Jay Armentrout RD Jonesborough, TN 37659
2 Beds
2 Baths
2,004 SqFt
UPDATED:
10/31/2024 07:04 PM
Key Details
Property Type Single Family Home
Sub Type Single Family Residence
Listing Status Active
Purchase Type For Sale
Square Footage 2,004 sqft
Price per Sqft $199
Subdivision John Ward Estates
MLS Listing ID 9970776
Style Barndominium,Ranch
Bedrooms 2
Full Baths 2
HOA Y/N No
Total Fin. Sqft 2004
Originating Board Tennessee/Virginia Regional MLS
Year Built 2024
Lot Size 10.960 Acres
Acres 10.96
Lot Dimensions 10.96 acres
Property Description
Imagine crafting the perfect workshop, an entertainment-ready mancave, or a spacious storage area for vehicles, equipment, or collections—or enjoy all these options in one space. The barndo's flexibility allows you to create a complete workspace, relaxation haven, and storage solution under one roof.
For even more possibilities, envision building your primary residence on the wooded hilltop with approximately 9 acres of mature trees, while the barndominium sits on 2 acres of cleared land at the front. Located in a picturesque setting with stunning mountain views and no city taxes, this property provides privacy and space, with each lot spanning at least 2 acres. Just a short drive from Historic Downtown Jonesborough, Johnson City, Gray, and Kingsport, you'll have convenient access to shopping, dining, schools, and highways I-81 and I-26.
Documents available upon request include the survey, warranty information, plumbing design, proposed floor plan, engineer drawings, and building specifications. All necessary permits for electrical, building, and septic systems are on file. Don't miss this chance to create your dream home or retreat in one of Tennessee's most desirable areas!
Location
State TN
County Washington
Community John Ward Estates
Area 10.96
Zoning Residential
Direction From I-26 take Exit #13 (TN-75/Suncrest) towards Sulphur Springs, turn left onto TN-81 S, turn left onto Jay Armentrout Rd, property is on your right, see For Sale sign.
Interior
Interior Features Primary Downstairs, Open Floorplan
Heating None
Cooling None
Window Features Double Pane Windows,Insulated Windows
Heat Source None
Exterior
Garage Driveway, Gravel
Garage Spaces 456.0
View Mountain(s)
Roof Type Metal
Topography Level, Part Wooded, Rolling Slope
Parking Type Driveway, Gravel
Total Parking Spaces 456
Building
Foundation Slab
Sewer Septic Tank
Water Public
Architectural Style Barndominium, Ranch
Structure Type Metal Siding,Other
New Construction Yes
Schools
Elementary Schools Sulphur Springs
Middle Schools Sulphur Springs
High Schools Daniel Boone
Others
Senior Community No
Tax ID 042 053.08
Acceptable Financing Cash, Conventional
Listing Terms Cash, Conventional






