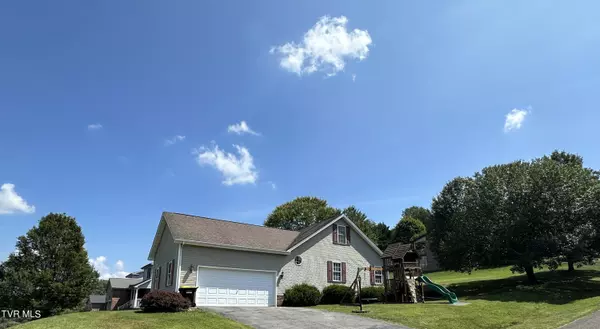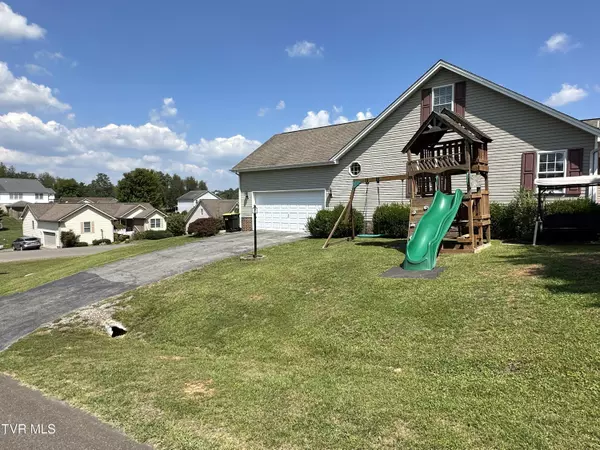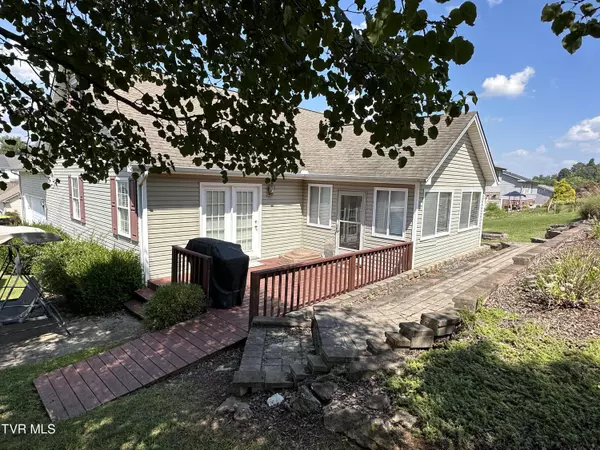I7005 Sedona DR Abingdon, VA 24211
4 Beds
2 Baths
2,251 SqFt
UPDATED:
01/24/2025 07:34 PM
Key Details
Property Type Single Family Home
Sub Type Single Family Residence
Listing Status Active
Purchase Type For Sale
Square Footage 2,251 sqft
Price per Sqft $155
Subdivision Deer Run Estates
MLS Listing ID 9970767
Style Contemporary
Bedrooms 4
Full Baths 2
HOA Y/N No
Total Fin. Sqft 2251
Originating Board Tennessee/Virginia Regional MLS
Year Built 1998
Lot Size 0.360 Acres
Acres 0.36
Lot Dimensions 15,682
Property Description
room is open to kitchen and living room. Laundry is convenient to kitchen and Primary BR. The Primary Suite has a large bedroom, walk-in closet, large bath with sep. shower and jacuzzi tub. Two bedrooms and a bath are near LR and DR. DR flows from kitchen to LR. Large arched window in LR and large window in DR
provide abundant natural light. Enjoy the space created by tall ceilings. Sunroom off kitchen creates more entertaining space, office, or playroom. Two car garage offers parking and storage.Large bedroom upstairs has entertaining and office space. Take gatherings outside and enjoy the deck. Grill steaks. Enjoy the fire pit. Swing set in front yard is negotiable. . Move in ready and convenient to everything Abingdon, Va offers.Agent is related to sellers.
Location
State VA
County Washington
Community Deer Run Estates
Area 0.36
Zoning R2
Direction From I-81N, I-81 South, take Abingdon Exit 17 onto CUMMINGS ST. toward VA-75 South. Turn RIGHT onto STONE MILL RD, Turn LEFT onto DEER RUN RD. LEFT onto MEADOWBROOK, LEFT onto 17005 SEDONA. FIRST HOUSE ON LEFT.
Rooms
Other Rooms Storage
Basement Crawl Space
Primary Bedroom Level First
Interior
Interior Features Primary Downstairs, Eat-in Kitchen, Entrance Foyer, Kitchen Island, Laminate Counters, Open Floorplan, Pantry, Soaking Tub, Utility Sink, Wired for Data, See Remarks
Heating Electric, Heat Pump, Electric
Cooling Ceiling Fan(s), Heat Pump
Flooring Carpet, Hardwood, Vinyl
Fireplaces Number 1
Fireplaces Type Gas Log, Living Room
Fireplace Yes
Window Features Insulated Windows,Window Treatment-Some
Appliance Dishwasher, Disposal, Dryer, Electric Range, Microwave, Refrigerator, Washer
Heat Source Electric, Heat Pump
Laundry Electric Dryer Hookup, Washer Hookup
Exterior
Exterior Feature See Remarks
Parking Features Driveway, Asphalt, Garage Door Opener
Garage Spaces 2.0
Utilities Available Electricity Connected, Propane, Sewer Connected, Water Connected
Amenities Available Landscaping
Roof Type Asphalt,Shingle
Topography Level, Sloped
Porch Deck, Front Porch, Porch
Total Parking Spaces 2
Building
Entry Level Two
Foundation Block
Sewer Public Sewer
Water Public
Architectural Style Contemporary
Structure Type Brick,Vinyl Siding
New Construction No
Schools
Elementary Schools Abingdon
Middle Schools E. B. Stanley
High Schools Abingdon
Others
Senior Community No
Tax ID 104 F 113
Acceptable Financing Conventional
Listing Terms Conventional





