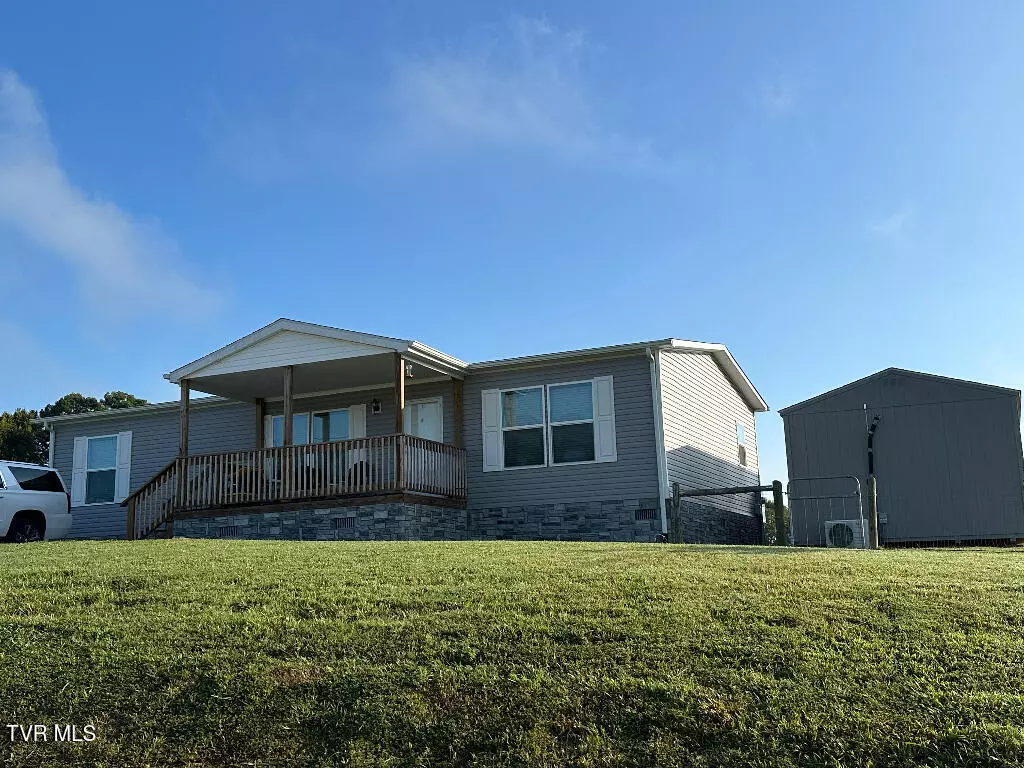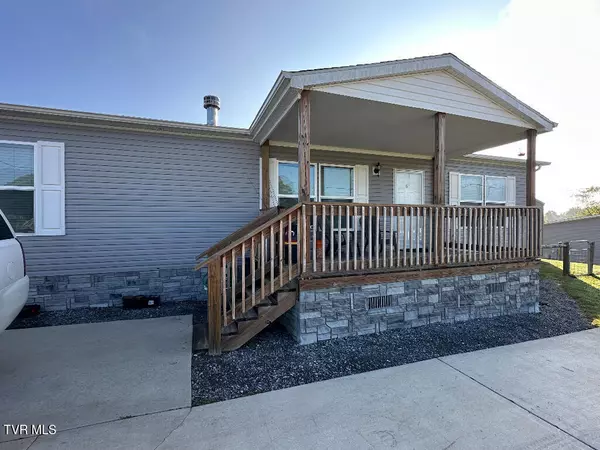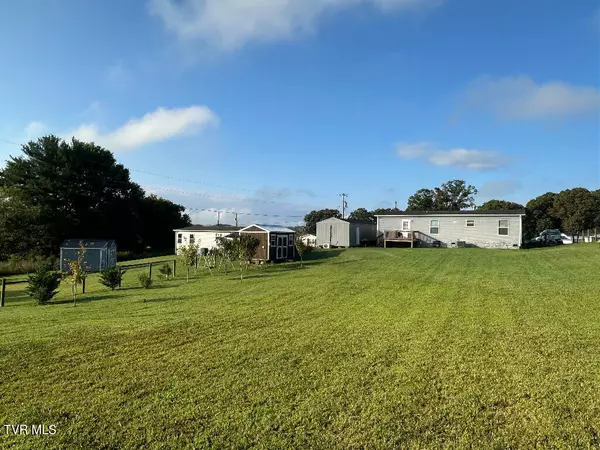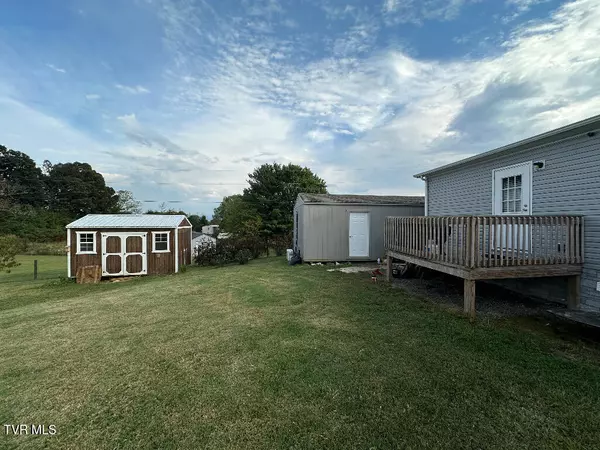Debby Gibson Real Estate Co.
Debby Gibson Real Estate Co.
contactus@debbygibson.com +1(423) 833-7492405 Pritchard RD Limestone, TN 37681
3 Beds
2 Baths
1,248 SqFt
UPDATED:
01/22/2025 06:51 AM
Key Details
Property Type Single Family Home
Sub Type Single Family Residence
Listing Status Pending
Purchase Type For Sale
Square Footage 1,248 sqft
Price per Sqft $183
Subdivision Jim Bob Moore Prop
MLS Listing ID 9970751
Style See Remarks
Bedrooms 3
Full Baths 2
HOA Y/N No
Total Fin. Sqft 1248
Originating Board Tennessee/Virginia Regional MLS
Year Built 2020
Lot Size 0.690 Acres
Acres 0.69
Lot Dimensions 100x302x100x303
Property Description
Located close to hwy 11-e in the scenic countryside of Limestone , Greene county Tn is a little gem of a home. Sitting on .69 acres. This home has been very well maintained and has upgraded wood faux window blinds throughout. Covered front porch is a great place to sit and enjoy the sunsets with Mountain View in the distance. This cozy home is only 4 years old, clean and ready to move in. The backyard is completely fenced with lots of space to run and play safely. It also contains a few fruit trees and Autumn blaze maple trees for beautiful fall backyard view. Appliances will stay with the home.
10x16 shed for storage will stay with the property.
14x 32 detached building has a wall in the middle separating into 2 rooms. (Wall can easily be removed) perfect for a work shop and storage. Whole building has spray foam insulation , ac units on both sides with electric and will stay with the property.
Conveniently located near everything the Tri-cities area has to offer. Great location and schools.
Location
State TN
County Greene
Community Jim Bob Moore Prop
Area 0.69
Zoning Residential Lot
Direction Head west on US-11E S/US-321 S. Turn right onto Oakdale Dr N, Sharp left onto Pritchard Rd. Property will be on the right
Rooms
Other Rooms Shed(s)
Primary Bedroom Level First
Interior
Interior Features Kitchen Island, Pantry, Soaking Tub, See Remarks
Heating Central
Cooling Central Air
Flooring Carpet, Vinyl
Fireplaces Number 1
Fireplaces Type Wood Burning Stove
Fireplace Yes
Window Features Double Pane Windows
Appliance Dishwasher, Dryer, Electric Range, Microwave, Refrigerator, Washer
Heat Source Central
Laundry Electric Dryer Hookup
Exterior
Exterior Feature See Remarks
Parking Features Driveway, Concrete
Utilities Available Cable Available, Electricity Available, Phone Available, Water Available, Cable Connected
View Mountain(s)
Roof Type Shingle
Topography Level
Porch Front Porch, Rear Porch
Building
Entry Level One
Foundation Block
Sewer Septic Tank
Water Public
Architectural Style See Remarks
Structure Type Other
New Construction No
Schools
Elementary Schools Chuckey
Middle Schools Chuckey Doak
High Schools Chuckey Doak
Others
Senior Community No
Tax ID 067 003.03
Acceptable Financing Cash, Conventional, FHA, VA Loan
Listing Terms Cash, Conventional, FHA, VA Loan





