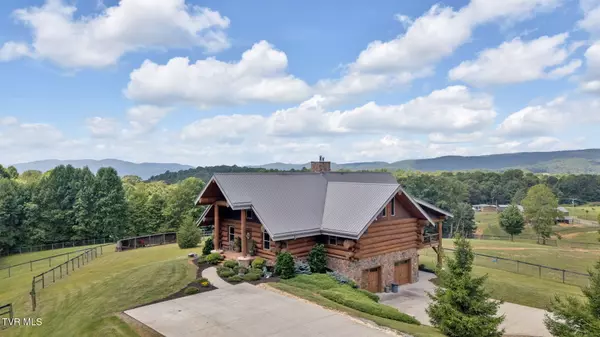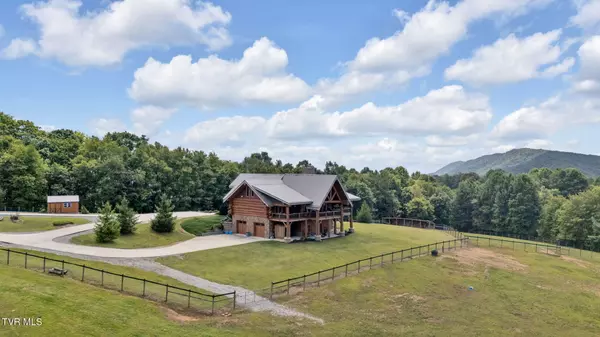2835 Cross Mountain RD Shady Valley, TN 37688
4 Beds
3 Baths
4,005 SqFt
UPDATED:
01/24/2025 01:25 AM
Key Details
Property Type Single Family Home
Sub Type Single Family Residence
Listing Status Active
Purchase Type For Sale
Square Footage 4,005 sqft
Price per Sqft $629
Subdivision Not In Subdivision
MLS Listing ID 9970631
Style Cabin,Log
Bedrooms 4
Full Baths 3
HOA Y/N No
Total Fin. Sqft 4005
Originating Board Tennessee/Virginia Regional MLS
Year Built 2015
Lot Size 15.000 Acres
Acres 15.0
Lot Dimensions 15 acres
Property Description
Location
State TN
County Johnson
Community Not In Subdivision
Area 15.0
Zoning Residential
Direction From Elizabethton take Highway 91 to right onto Cross Mountain. Home is on the right. From Mountain City take Hwy 67W approximately 6 miles. Turn right onto Spear Branch Road. Go approximately 2 miles to right on Cross Mountain Road.
Rooms
Other Rooms Stable(s), Barn(s), Outbuilding, Shed(s), Storage
Basement Finished, Garage Door, Heated, Partially Finished, Walk-Out Access
Interior
Interior Features Primary Downstairs, Entrance Foyer, Granite Counters, Open Floorplan, Pantry, Soaking Tub, Utility Sink, Walk-In Closet(s), Wired for Data
Heating Electric, Heat Pump, Electric
Cooling Central Air
Flooring Ceramic Tile, Hardwood, Luxury Vinyl, Slate
Fireplaces Number 2
Fireplaces Type Gas Log, Great Room, Stone, Wood Burning Stove
Equipment Generator
Fireplace Yes
Window Features Double Pane Windows,Insulated Windows
Appliance Dishwasher, Disposal, Gas Range, Microwave, Range, Refrigerator
Heat Source Electric, Heat Pump
Laundry Electric Dryer Hookup, Washer Hookup
Exterior
Exterior Feature Balcony, Pasture
Parking Features RV Access/Parking, Driveway, Concrete, Garage Door Opener
Garage Spaces 2.0
Utilities Available Electricity Connected, Propane, Underground Utilities
Amenities Available Sauna
Roof Type Metal
Topography Farm Pond, Cleared, Level, Part Wooded, Pasture, Rolling Slope
Porch Back, Covered, Deck, Front Porch, Rear Porch, Side Porch
Total Parking Spaces 2
Building
Entry Level Three Or More
Foundation Concrete Perimeter
Sewer Septic Tank
Water Well
Architectural Style Cabin, Log
Structure Type Log,Stone,Wood Siding
New Construction No
Schools
Elementary Schools Unaka
Middle Schools Unaka
High Schools Johnson Co
Others
Senior Community No
Tax ID Parcel 045 008.01
Acceptable Financing Cash, Conventional, Other
Listing Terms Cash, Conventional, Other





