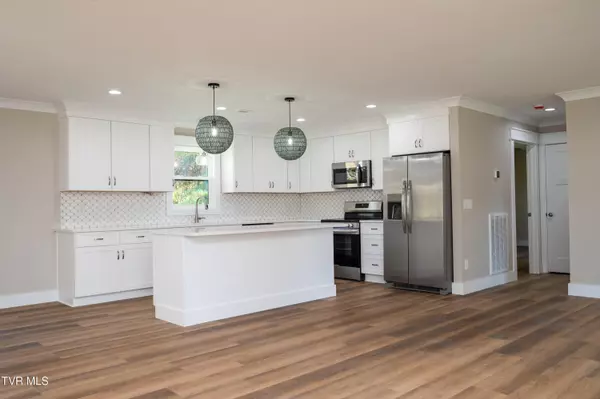
409 Arlington CT Kingsport, TN 37663
3 Beds
2 Baths
1,800 SqFt
UPDATED:
11/16/2024 06:48 AM
Key Details
Property Type Single Family Home
Sub Type Single Family Residence
Listing Status Active
Purchase Type For Sale
Square Footage 1,800 sqft
Price per Sqft $276
Subdivision Quail Creek Estates
MLS Listing ID 9970502
Style Ranch
Bedrooms 3
Full Baths 2
HOA Y/N No
Total Fin. Sqft 1800
Originating Board Tennessee/Virginia Regional MLS
Year Built 2024
Lot Size 0.530 Acres
Acres 0.53
Lot Dimensions 149.29 X 298.97 IRR
Property Description
Stepping inside, you will be impressed with the spacious, open great room. Craftsman style trim throughout. The sizable living area flows easily into the kitchen and dining areas. Kitchen features all wood white shaker, soft-close cabinets with large island, quartz counters, custom tile backsplash, under cabinet lighting, and stainless appliances. Cabinetry includes deep drawers storage, spice rack cabinet, lazy Susan, and accessible over fridge cabinet.
The dining area has ample space, with a door that leads to the back deck overlooking the back yard.
This home features a split floorplan! The left side of the home has two large bedrooms, with a nicely finished hall bathroom with linens closet. One of the secondary bedrooms features a walk-in closet. The other side of the home features the primary bedroom, with abundant closet space, en suite bathroom with linen closet, double sinks, illuminated mirror, and walk-in shower. Nearby is the laundry/mudroom that is a one step entry in from the garage. Just off the laundry room are the steps leading to the full, unfinished basement. Downstairs, you'll find a wide open space for storage, and or expansion. Storage area under the steps, and under the front porch. One car drive-under garage is already sheet rocked. Basement is plumbed for an additional bathroom, along with plumbing for a second laundry area or wet bar. Estimated completion date: 10/31 (Now complete!). 1 year builder's warranty
Location
State TN
County Sullivan
Community Quail Creek Estates
Area 0.53
Zoning R1b
Direction From downtown Kingsport, follow Fort Henry Drive into Colonial Heights. Turn right onto Lebanon Road. Right onto Meadow Lane. Left onto Arlington Court. Home on left.
Rooms
Basement Concrete, Full, Garage Door, Interior Entry, Plumbed, Unfinished, Walk-Out Access
Interior
Interior Features Granite Counters, Open Floorplan
Heating Heat Pump
Cooling Heat Pump
Flooring Ceramic Tile, Luxury Vinyl
Window Features Double Pane Windows
Appliance Dishwasher, Electric Range, Microwave
Heat Source Heat Pump
Exterior
Garage Attached, Concrete
Garage Spaces 2.0
Utilities Available Electricity Connected, Sewer Connected, Water Connected
Roof Type Asphalt,Shingle
Topography Level, Rolling Slope
Porch Back, Covered, Deck, Front Porch
Total Parking Spaces 2
Building
Entry Level One
Sewer Public Sewer
Water Public
Architectural Style Ranch
Structure Type Brick,Vinyl Siding
New Construction Yes
Schools
Elementary Schools John Adams
Middle Schools Robinson
High Schools Dobyns Bennett
Others
Senior Community No
Tax ID 106i A 015.00
Acceptable Financing Cash, Conventional, FHA, VA Loan
Listing Terms Cash, Conventional, FHA, VA Loan






