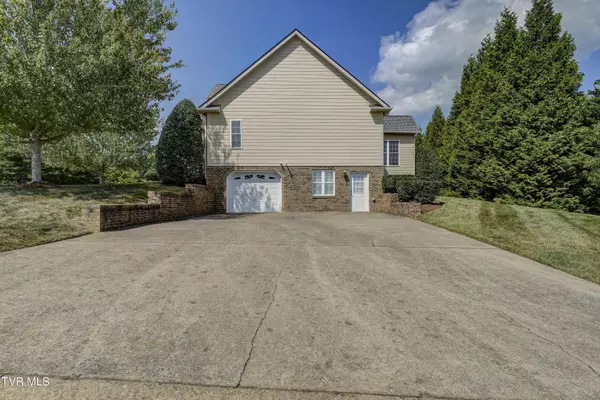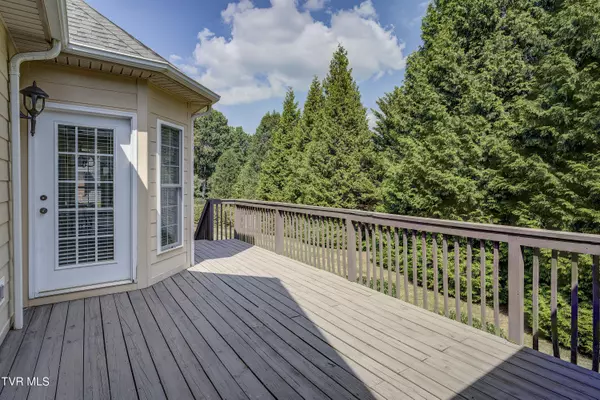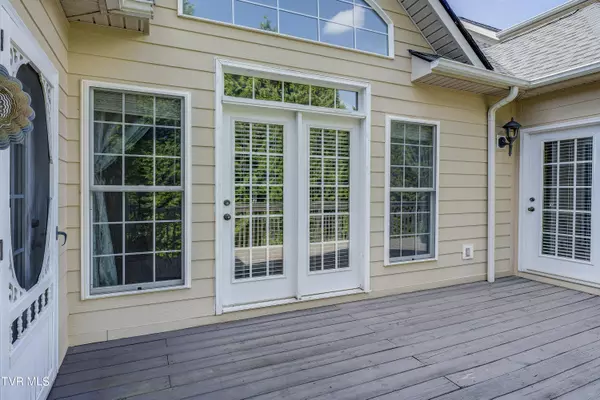22 Hickory PT Jonesborough, TN 37659
5 Beds
4 Baths
4,040 SqFt
UPDATED:
01/07/2025 10:02 PM
Key Details
Property Type Single Family Home
Sub Type Single Family Residence
Listing Status Pending
Purchase Type For Sale
Square Footage 4,040 sqft
Price per Sqft $167
Subdivision Walnut Grove
MLS Listing ID 9970501
Style Cape Cod,Traditional
Bedrooms 5
Full Baths 4
HOA Y/N No
Total Fin. Sqft 4040
Originating Board Tennessee/Virginia Regional MLS
Year Built 2005
Lot Size 0.330 Acres
Acres 0.33
Lot Dimensions 052F F 013.00
Property Description
You'll be greeted by a charming rocking chair front porch. Inside, the spacious foyer with gleaming hardwood floors leads to a formal Dining Room or a versatile Home Office/5th bedroom. The Great Room boasts soaring cathedral ceilings and a gas fireplace, flowing into a delightful Kitchen and eat-in area perfect for family dinners. The convenient laundry room, pantry, and oversized two-car garage are just steps away.
The Primary Suite offers a true retreat, featuring a Sitting Area, two large walk-in closets, and an en-suite Bathroom with a walk-in shower, jacuzzi tub, and double vanity. The Sunroom, accessible from the Primary Suite, opens to a back deck.
Upstairs, discover three generously sized bedrooms and two full baths, including one with its own bathroom. A loft area over the catwalk is perfect for a homework or reading nook.
The unfinished basement provides endless possibilities and includes a drive-under garage for additional vehicles, a flat extended driveway suitable for RV parking, and plumbing for a future bathroom.
Additional upgrades include hard-wired security and irrigation systems.
We invite you to schedule a showing to explore this stunning home today!
All information to be verified by Buyer/Buyer's Agent. All information is deemed reliable but not guaranteed.
Location
State TN
County Washington
Community Walnut Grove
Area 0.33
Zoning Residential
Direction From Jonesborough: turn left on Headtown Road, left on Walnut Grove. Left on Hackberry Lane. Right on Hickory Point. See sign.
Rooms
Basement Block, Full, Unfinished, Workshop
Interior
Interior Features Primary Downstairs, 2+ Person Tub, Eat-in Kitchen, Entrance Foyer, Granite Counters, Pantry, Walk-In Closet(s)
Heating Central, Heat Pump, Natural Gas
Cooling Central Air, Heat Pump
Flooring Carpet, Ceramic Tile, Hardwood
Fireplaces Number 1
Fireplaces Type Great Room
Fireplace Yes
Window Features Double Pane Windows,Window Treatment-Some
Appliance Dishwasher, Disposal, Dryer, Electric Range, Microwave, Refrigerator, Washer
Heat Source Central, Heat Pump, Natural Gas
Laundry Electric Dryer Hookup, Washer Hookup
Exterior
Exterior Feature Sprinkler System
Parking Features RV Access/Parking, Concrete
Garage Spaces 3.0
Utilities Available Electricity Connected, Natural Gas Connected, Phone Connected, Sewer Connected, Cable Connected, Underground Utilities
Amenities Available Landscaping
Roof Type Composition,Shingle
Topography Cleared, Level
Porch Back, Covered, Deck, Front Porch
Total Parking Spaces 3
Building
Entry Level Three Or More
Foundation Block
Sewer Public Sewer
Water Public
Architectural Style Cape Cod, Traditional
Structure Type Brick,HardiPlank Type
New Construction No
Schools
Elementary Schools Jonesborough
Middle Schools Jonesborough
High Schools David Crockett
Others
Senior Community No
Tax ID 052f F 013.00
Acceptable Financing Cash, Conventional, VA Loan
Listing Terms Cash, Conventional, VA Loan





