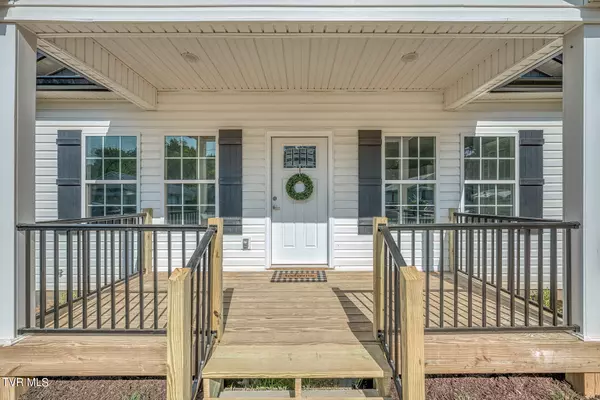
721 Maple AVE Erwin, TN 37650
3 Beds
2 Baths
1,200 SqFt
UPDATED:
10/28/2024 10:30 AM
Key Details
Property Type Single Family Home
Sub Type Single Family Residence
Listing Status Pending
Purchase Type For Sale
Square Footage 1,200 sqft
Price per Sqft $240
Subdivision Ed Co
MLS Listing ID 9970457
Style Raised Ranch
Bedrooms 3
Full Baths 2
HOA Y/N No
Total Fin. Sqft 1200
Originating Board Tennessee/Virginia Regional MLS
Year Built 2024
Lot Dimensions 50 x 135
Property Description
Upon entering the home, the open floor plan seamlessly blends the living, dining, and kitchen areas, creating an inviting environment for both relaxation and entertaining. You will find LVP flooring throughout. The kitchen is modernly designed with stainless steel appliances, white shaker cabinets, as well as granite countertops. A spacious pantry offers ample storage, ensuring everything is within easy reach.
The master suite provides a cozy retreat with an en-suite bathroom, while the additional bedrooms are perfect for family, guests, or a home office.
Below, the drive-under 2-car garage offers extra space that can be tailored to your needs—whether it's additional storage, a workout space, or a hobby room.
If you have been looking for an affordable new home, here it is! Located just 20 mins to Johnson City,
25 mins to historic Jonesborough and just 50 mins to Asheville NC. One year builder's warranty will be given at closing. All information to be verified by buyer/buyer's agent.
Location
State TN
County Unicoi
Community Ed Co
Zoning Residential
Direction From I-26 take exit 36 toward Main Street, turn left onto Harris Hollow Rd. At the light, turn right onto Main Ave. In one half mile turn left onto N. Elm Ave. Continue straight at the curve onto Maple Ave. Home will be on the right. Look for sign.
Rooms
Basement Garage Door, Interior Entry, Unfinished, Walk-Out Access
Interior
Interior Features Eat-in Kitchen, Granite Counters, Kitchen/Dining Combo, Open Floorplan, Pantry, Walk-In Closet(s)
Heating Electric, Heat Pump, Electric
Cooling Ceiling Fan(s), Central Air, Heat Pump
Flooring Luxury Vinyl
Window Features Double Pane Windows,Insulated Windows
Appliance Dishwasher, Electric Range, Microwave, Refrigerator
Heat Source Electric, Heat Pump
Laundry Electric Dryer Hookup, Washer Hookup
Exterior
Garage Driveway, Garage Door Opener
Garage Spaces 2.0
Amenities Available Landscaping
View Mountain(s)
Roof Type Asphalt,Composition,Shingle
Topography Level, Sloped
Porch Covered, Front Porch
Total Parking Spaces 2
Building
Entry Level One
Foundation Block
Sewer Public Sewer
Water Public
Architectural Style Raised Ranch
Structure Type Vinyl Siding
New Construction Yes
Schools
Elementary Schools Rock Creek
Middle Schools Unicoi Co
High Schools Unicoi Co
Others
Senior Community No
Tax ID 023k B 023.01
Acceptable Financing Cash, Conventional, FHA, VA Loan
Listing Terms Cash, Conventional, FHA, VA Loan






