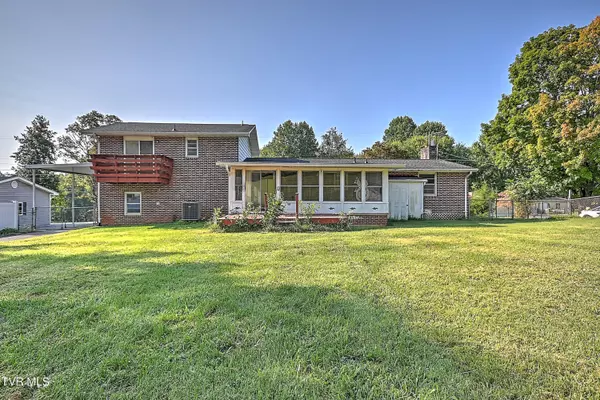
509 Sugar Hollow RD Piney Flats, TN 37686
4 Beds
2 Baths
1,584 SqFt
UPDATED:
11/09/2024 12:14 AM
Key Details
Property Type Single Family Home
Sub Type Single Family Residence
Listing Status Pending
Purchase Type For Sale
Square Footage 1,584 sqft
Price per Sqft $189
Subdivision Not Listed
MLS Listing ID 9970379
Style See Remarks
Bedrooms 4
Full Baths 2
HOA Y/N No
Total Fin. Sqft 1584
Originating Board Tennessee/Virginia Regional MLS
Year Built 1976
Lot Size 0.390 Acres
Acres 0.39
Lot Dimensions 180X95
Property Description
Location
State TN
County Sullivan
Community Not Listed
Area 0.39
Zoning RS
Direction From 11E in Piney Flats take Allison Road, bare right onto Devault Bridge Rd then right on Sugar Hollow Rd property is on the left
Rooms
Other Rooms Outbuilding
Interior
Interior Features Kitchen Island, Kitchen/Dining Combo
Heating Central, Electric, Fireplace(s), Electric
Cooling Central Air
Flooring Carpet, Hardwood, Vinyl
Fireplaces Number 1
Fireplaces Type Den
Fireplace Yes
Window Features Single Pane Windows,Storm Window(s)
Appliance Dishwasher, Electric Range, Refrigerator
Heat Source Central, Electric, Fireplace(s)
Laundry Electric Dryer Hookup, Washer Hookup
Exterior
Exterior Feature See Remarks
Garage Driveway, Asphalt, Carport, Garage Door Opener
Garage Spaces 4.0
Carport Spaces 1
Utilities Available Electricity Connected, Water Connected
View Water
Roof Type Asphalt,Shingle
Topography Level, Sloped
Porch Back, Deck, Porch, Unheated
Total Parking Spaces 4
Building
Entry Level Tri-Level
Foundation Block
Sewer Septic Tank
Water Public
Architectural Style See Remarks
Structure Type Brick
New Construction No
Schools
Elementary Schools Holston
Middle Schools Sullivan Central Middle
High Schools West Ridge
Others
Senior Community No
Tax ID 095 110.02
Acceptable Financing Cash, Conventional
Listing Terms Cash, Conventional






