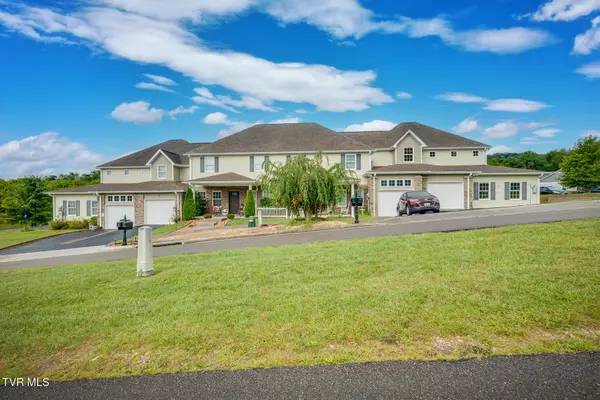
87 Gardenside BLVD Lebanon, VA 24266
4 Beds
5 Baths
3,310 SqFt
UPDATED:
10/01/2024 10:59 PM
Key Details
Property Type Single Family Home
Sub Type Single Family Residence
Listing Status Active
Purchase Type For Sale
Square Footage 3,310 sqft
Price per Sqft $93
Subdivision Not Listed
MLS Listing ID 9970252
Style Townhouse
Bedrooms 4
Full Baths 4
Half Baths 1
HOA Fees $75/mo
HOA Y/N Yes
Total Fin. Sqft 3310
Originating Board Tennessee/Virginia Regional MLS
Year Built 2007
Lot Size 8,276 Sqft
Acres 0.19
Lot Dimensions 67 x 123 IRR
Property Description
Step inside, where the main level offers an open living floor plan that seamlessly connects the kitchen, breakfast room, and living space. This area is perfect for both everyday living and entertaining. On the main level, you'll also find a convenient half bath, a bedroom with a full bath including a beautiful walk-in tiled shower and a spacious walk-in closet.
Venture upstairs to discover the expansive primary bedroom, a true retreat. The gorgeous ensuite features a walk-in tiled shower, a free-standing tub, and two vanities, creating a spa-like experience. Down the hall is bedroom #3 with ensuite and a laundry area,.
Head downstairs to find a huge den/recreation room, ideal for hosting game nights or movie marathons. This level also includes lots of storage space and bedroom #4, with an ensuite, making it perfect for guests or a private retreat.
Outside, enjoy three fantastic entertainment spaces: a back deck, a cozy back patio, and a charming side porch. Whether you're grilling, relaxing with a book, or sipping morning coffee, these areas offer beautiful views and a vacation-like atmosphere that will make every day feel special.
This home is completely updated with fresh paint and lighting throughout, new floors, a new kitchen and updated bathrooms. It also offers 2 garage spaces & parking for up to 7 vehicles. HOA $75/month
Gardenside Village is one of Lebanon's sweetest neighborhoods. This home is convenient to downtown, shopping, restaurants & all conveniences. Move-in ready so make your appointment today.
Location
State VA
County Russell
Community Not Listed
Area 0.19
Zoning Rs
Direction GPS friendly directions. From Lebanon, travel east on East Main St. Turn Left onto Technology Park Dr, then left of Gardenside Blvd.
Rooms
Basement Finished
Interior
Interior Features Central Vac (Plumbed), Laminate Counters, Open Floorplan, Pantry, Remodeled, Shower Only, Soaking Tub, Walk-In Closet(s)
Heating Heat Pump
Cooling Heat Pump
Flooring Carpet, Ceramic Tile, Luxury Vinyl
Fireplaces Number 1
Fireplaces Type Gas Log, Living Room
Fireplace Yes
Window Features Double Pane Windows
Appliance Dishwasher, Electric Range, Refrigerator
Heat Source Heat Pump
Laundry Electric Dryer Hookup, Washer Hookup
Exterior
Garage Deeded, Asphalt, Attached, Garage Door Opener
Garage Spaces 2.0
Community Features Sidewalks, Curbs
View Water
Roof Type Shingle
Topography Level, Sloped
Porch Deck, Front Patio, Rear Patio
Total Parking Spaces 2
Building
Entry Level Three Or More
Foundation Block
Sewer Public Sewer
Water Public
Architectural Style Townhouse
Structure Type Vinyl Siding
New Construction No
Schools
Elementary Schools Lebanon
Middle Schools Lebanon
High Schools Lebanon
Others
Senior Community No
Tax ID 104r Ia2 3869b 3d
Acceptable Financing Cash, Conventional, FHA, VA Loan
Listing Terms Cash, Conventional, FHA, VA Loan






