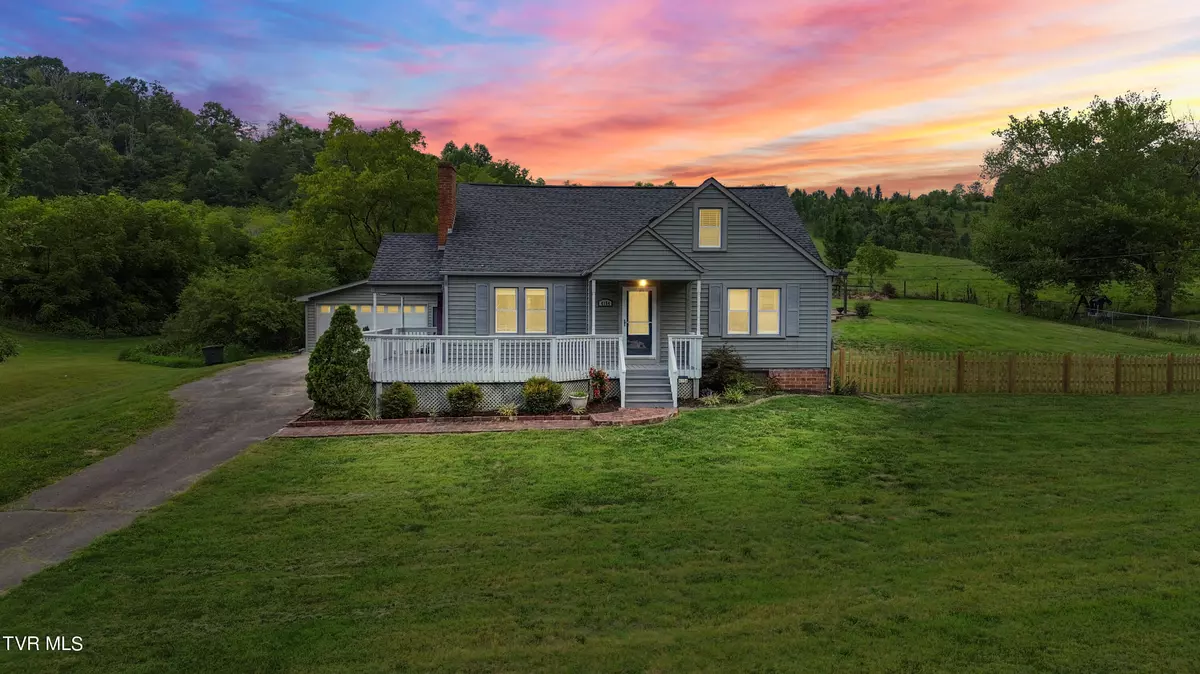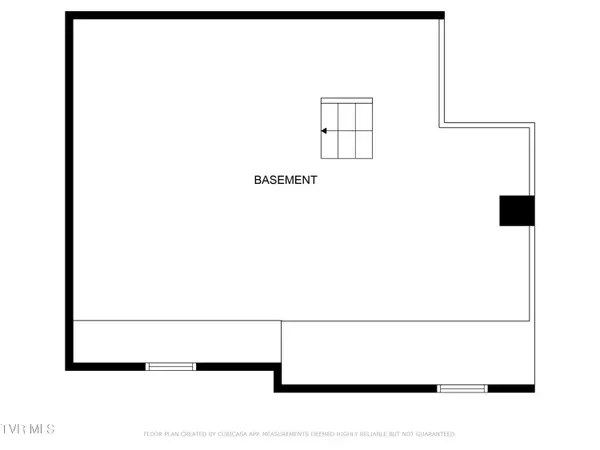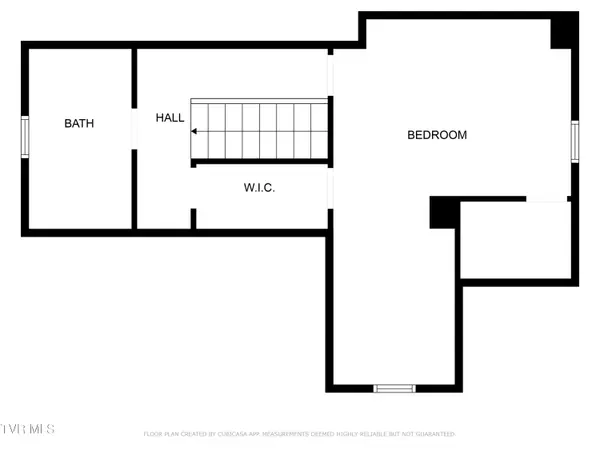
4154 Ridge RD Kingsport, TN 37660
4 Beds
2 Baths
2,200 SqFt
UPDATED:
10/23/2024 03:45 AM
Key Details
Property Type Single Family Home
Sub Type Single Family Residence
Listing Status Pending
Purchase Type For Sale
Square Footage 2,200 sqft
Price per Sqft $154
Subdivision Not In Subdivision
MLS Listing ID 9970140
Style Traditional
Bedrooms 4
Full Baths 2
HOA Y/N No
Total Fin. Sqft 2200
Originating Board Tennessee/Virginia Regional MLS
Year Built 1947
Lot Size 0.700 Acres
Acres 0.7
Lot Dimensions 149.91 X 232.71 IRR
Property Description
As you approach, you'll be greeted by a welcoming front porch that wraps around to the side driveway, perfect for enjoying your morning coffee or evening relaxation. Inside, the main level features beautiful hardwood floors throughout, and three well-sized bedrooms share a full bath. The second floor is a private retreat, boasting a large bedroom with its own en-suite bath and an expansive walk-in closet.
The outdoor spaces are just as inviting, with a fenced-in backyard that's perfect for pets or children to play safely. A back deck leads to a pergola area, ideal for outdoor entertaining or simply unwinding. The property also includes a large detached garage, offering plenty of storage or workshop space.
The basement provides easy access to all plumbing and electrical systems, making maintenance a breeze. Whether you're looking for a family home or a peaceful retreat, 4154 Ridge Road offers both comfort and convenience in a serene setting. Don't miss the opportunity to make this house your home! Have your realtor schedule an appointment today! All Information is deemed reliable but should be verified by buyer or buyer's agent.
Location
State TN
County Sullivan
Community Not In Subdivision
Area 0.7
Zoning R 1
Direction From I-81 S, take exit 57B for I-26W/US-23N toward Kingsport, take exit 4 for TH-93S, turn left onto 93S, Turn Right onto Sullivan Gardens Dr, Turn Right onto Glen Alpine Rd, slight left onto Ridge Road, arrive at 4154 Ridge Road, Kingsport TN 37660 on right
Rooms
Basement Block, Concrete, Exterior Entry, Unfinished
Interior
Heating Heat Pump
Cooling Ceiling Fan(s), Central Air, Heat Pump
Flooring Ceramic Tile, Hardwood
Fireplaces Type Living Room
Fireplace Yes
Window Features Double Pane Windows
Appliance Dishwasher, Dryer, Electric Range, Refrigerator, Washer
Heat Source Heat Pump
Laundry Electric Dryer Hookup, Washer Hookup
Exterior
Garage Driveway, Asphalt, Garage Door Opener
Garage Spaces 2.0
Utilities Available Electricity Connected, Water Connected, Cable Connected
Amenities Available Landscaping
View Mountain(s)
Roof Type Shingle
Topography Level
Porch Back, Covered, Deck, Front Porch, Side Porch, Wrap Around
Total Parking Spaces 2
Building
Entry Level Two
Foundation Block
Sewer Septic Tank
Water Public
Architectural Style Traditional
Structure Type Vinyl Siding
New Construction No
Schools
Elementary Schools Sullivan Gardens
Middle Schools Sullivan
High Schools West Ridge
Others
Senior Community No
Tax ID 090o A 002.00
Acceptable Financing Cash, Conventional, FHA, VA Loan
Listing Terms Cash, Conventional, FHA, VA Loan






