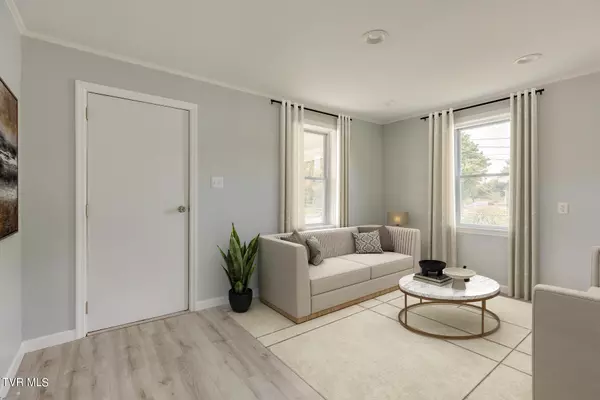
2204 Maxwell AVE Kingsport, TN 37664
2 Beds
2 Baths
990 SqFt
UPDATED:
09/30/2024 11:05 PM
Key Details
Property Type Single Family Home
Sub Type Single Family Residence
Listing Status Active
Purchase Type For Sale
Square Footage 990 sqft
Price per Sqft $170
Subdivision Kingsport Heights
MLS Listing ID 9969972
Style Cottage
Bedrooms 2
Full Baths 1
Half Baths 1
HOA Y/N No
Total Fin. Sqft 990
Originating Board Tennessee/Virginia Regional MLS
Year Built 1940
Lot Size 7,405 Sqft
Acres 0.17
Lot Dimensions 50 x 145
Property Description
The heart of this cottage is the bright, white kitchen, complete with brand new cabinetry and ample space for culinary adventures. Adjacent to the kitchen, you'll find a lovely dining room perfect for family gatherings and entertaining friends.
Recent updates ensure peace of mind with a new metal roof, modern vinyl siding, and energy-efficient vinyl windows. Additional enhancements include new gutters, soffits, gables, and stylish plumbing fixtures throughout!
Set on a spacious lot with convenient access from Maxwell Avenue or the alley at the back of the property, the outdoor space offers tremendous potential. included on property is a large shed, that with some TLC could make a great in-law suite, man cave, ,she shed or potential added income.. There is also a double gate in the backyard provides access for a driveway, perfect for extra parking.
Enjoy the tranquility of your private backyard, adorned with flourishing trees bearing sweet pears and apples—an ideal spot for relaxation or gardening.
Don't miss this incredible opportunity to own a charming cottage that combines modern comforts with delightful outdoor features! Contact us today for a viewing!
*Before closing sellers will have a new 2 ton HVAC Heat pump that includes new indoor air handler, and comes with 10 year warranty.*
Location
State TN
County Sullivan
Community Kingsport Heights
Area 0.17
Zoning R-1C
Direction Center St. Right on E Street, right on Maxwell. Home on right- sign.
Rooms
Other Rooms Shed(s)
Basement Crawl Space
Interior
Interior Features Kitchen/Dining Combo, Remodeled
Heating See Remarks
Cooling See Remarks
Flooring Luxury Vinyl
Window Features Insulated Windows
Appliance Microwave, Range, Refrigerator
Heat Source See Remarks
Laundry Electric Dryer Hookup, Washer Hookup
Exterior
Parking Features Deeded, Gravel, Other, See Remarks
Roof Type Metal
Topography Level
Porch Front Porch
Building
Entry Level One
Foundation Block
Sewer Public Sewer
Water Public
Architectural Style Cottage
Structure Type Vinyl Siding
New Construction No
Schools
Elementary Schools Jefferson
Middle Schools Robinson
High Schools Dobyns Bennett
Others
Senior Community No
Tax ID 061d N 012.00
Acceptable Financing Cash, Conventional
Listing Terms Cash, Conventional






