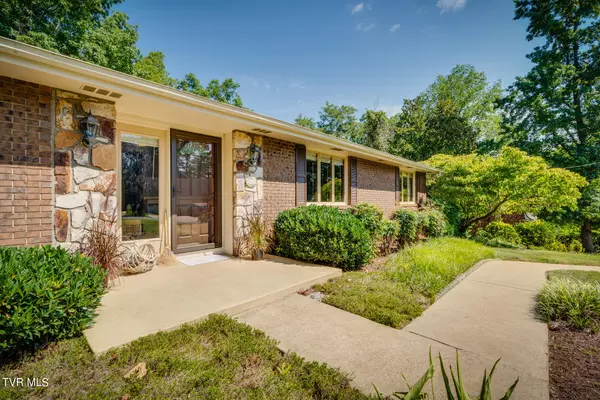
2600 Wildwood DR Kingsport, TN 37660
4 Beds
3 Baths
3,163 SqFt
UPDATED:
11/12/2024 10:28 PM
Key Details
Property Type Single Family Home
Sub Type Single Family Residence
Listing Status Active
Purchase Type For Sale
Square Footage 3,163 sqft
Price per Sqft $147
Subdivision Preston Forest
MLS Listing ID 9969886
Style Ranch
Bedrooms 4
Full Baths 3
HOA Y/N No
Total Fin. Sqft 3163
Originating Board Tennessee/Virginia Regional MLS
Year Built 1979
Lot Size 0.530 Acres
Acres 0.53
Lot Dimensions 130 x 175.18
Property Description
The lower level provides additional living space with a cozy den, a private office, an extra bedroom, a full bath, and a laundry room, making it ideal for guests or multi-generational living. There is a private covered back deck and patio for enjoying the lush greenery and offering peaceful seclusion, this home is perfect for those seeking comfort and privacy in a prime location. Don't miss the opportunity to experience this unique property—schedule a visit today!
Location
State TN
County Sullivan
Community Preston Forest
Area 0.53
Zoning Rs
Direction East on Stone Dr., left on Beechnut, bear right onto Essex, go to end of Essex & turn on Wildwood, house on left.
Rooms
Basement Block, Finished, Walk-Out Access
Interior
Interior Features Primary Downstairs, Cedar Closet(s), Eat-in Kitchen, Entrance Foyer, Kitchen Island, Pantry, Solid Surface Counters
Heating Heat Pump
Cooling Heat Pump
Flooring Carpet, Hardwood, Luxury Vinyl
Fireplaces Number 2
Fireplaces Type Den, Living Room
Fireplace Yes
Window Features Double Pane Windows
Appliance Built-In Electric Oven, Cooktop, Dishwasher, Microwave, Trash Compactor
Heat Source Heat Pump
Laundry Electric Dryer Hookup, Washer Hookup
Exterior
Garage Driveway, Garage Door Opener
Garage Spaces 2.0
Utilities Available Cable Connected
Roof Type Composition,Rubber
Topography Level, Steep Slope
Porch Covered, Front Patio, Rear Porch
Total Parking Spaces 2
Building
Entry Level One
Foundation Block
Sewer Public Sewer
Water Public
Architectural Style Ranch
Structure Type Brick,Stone
New Construction No
Schools
Elementary Schools Jefferson
Middle Schools Robinson
High Schools Dobyns Bennett
Others
Senior Community No
Tax ID 047g H 012.00
Acceptable Financing Cash, Conventional
Listing Terms Cash, Conventional






