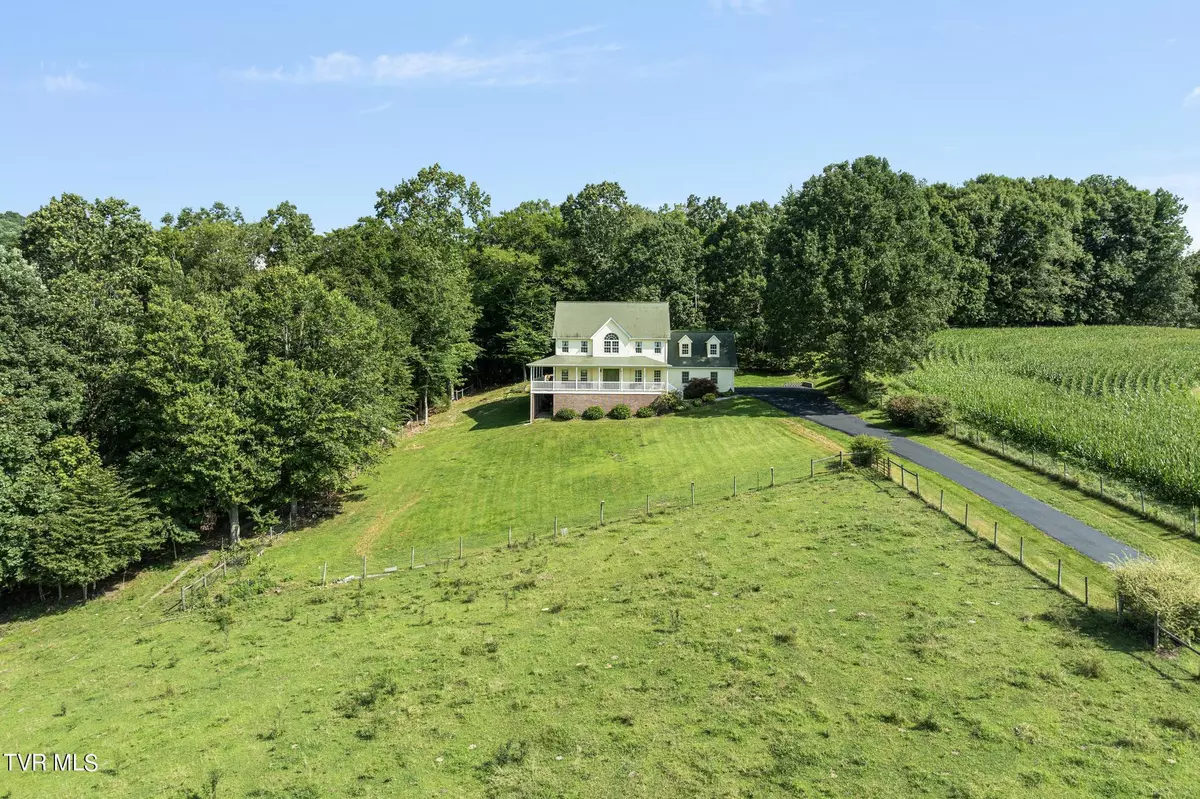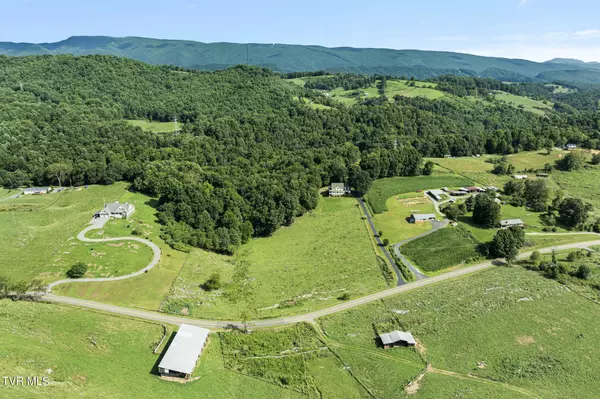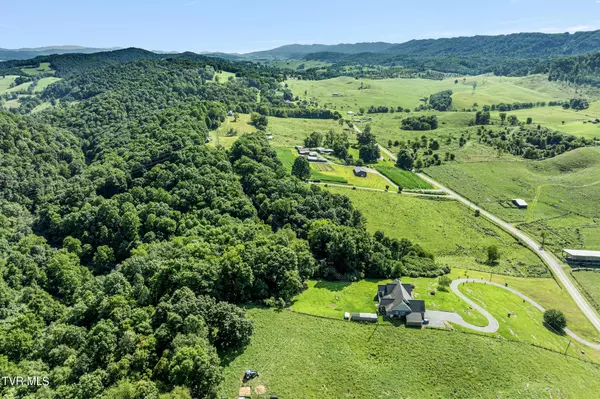
1283 Valley RD Saltville, VA 24370
3 Beds
4 Baths
3,300 SqFt
UPDATED:
08/16/2024 02:07 AM
Key Details
Property Type Single Family Home
Sub Type Single Family Residence
Listing Status Active
Purchase Type For Sale
Square Footage 3,300 sqft
Price per Sqft $240
Subdivision Not In Subdivision
MLS Listing ID 9969878
Style Traditional
Bedrooms 3
Full Baths 3
Half Baths 1
HOA Y/N No
Total Fin. Sqft 3300
Originating Board Tennessee/Virginia Regional MLS
Year Built 2003
Lot Size 20.420 Acres
Acres 20.42
Lot Dimensions 20.42 acres
Property Description
This immaculate home was built in 2003 by its current owners and still looks as good as new today. The wrap-around porch showcases the stunning mountain views and leads to the incredibly inviting back deck featuring composite decking surrounded by serene landscaping. Inside the home is just as fabulous. Already boasting 3,300 finished square feet, there is potential for even more expansion with an unfinished bonus room over the garage as well as a massive attic space above the second floor. The finished walk-out basement could be used as an additional bedroom, recreation room, or even turned into its own separate apartment. The possibilities are endless.
The possibilities don't stop with the land either. With a creek running through the property, it's an ideal spot to keep cattle or horses. The back of the property borders Possum Hollow Road which could provide separate access to potential new dwellings in the future.
Properties like this don't come available often so snatch this one up while you can!
Buyer/buyer's agent to verify all info.
Location
State VA
County Smyth
Community Not In Subdivision
Area 20.42
Zoning A/R
Direction From I-81 northbound: Take exit 35, turn left on Whitetop Rd towards Chilhowie, continue straight for 4.9 miles, turn right onto Valley Rd., continue straight for 2.5 miles, property is on the left.
Rooms
Other Rooms Shed(s)
Basement Finished
Interior
Interior Features Eat-in Kitchen, Entrance Foyer, Smoke Detector(s)
Heating Heat Pump
Cooling Heat Pump
Flooring Hardwood, Tile
Fireplaces Number 2
Fireplaces Type Primary Bedroom, Living Room
Fireplace Yes
Window Features Double Pane Windows
Appliance Dishwasher, Dryer, Electric Range, Microwave, Refrigerator, Washer
Heat Source Heat Pump
Laundry Electric Dryer Hookup, Washer Hookup
Exterior
Exterior Feature Pasture
Garage Asphalt
Garage Spaces 2.0
Amenities Available Landscaping
View Mountain(s), Creek/Stream
Roof Type Shingle
Topography Part Wooded, Pasture, Sloped
Porch Covered, Deck, Front Porch, Porch, Side Porch, Wrap Around
Total Parking Spaces 2
Building
Entry Level Two
Sewer Septic Tank
Water Public
Architectural Style Traditional
Structure Type Vinyl Siding
New Construction No
Schools
Elementary Schools Rich Valley
Middle Schools Northwood
High Schools Northwood
Others
Senior Community No
Tax ID 42-1-4a
Acceptable Financing Cash, Conventional, USDA Loan
Listing Terms Cash, Conventional, USDA Loan






