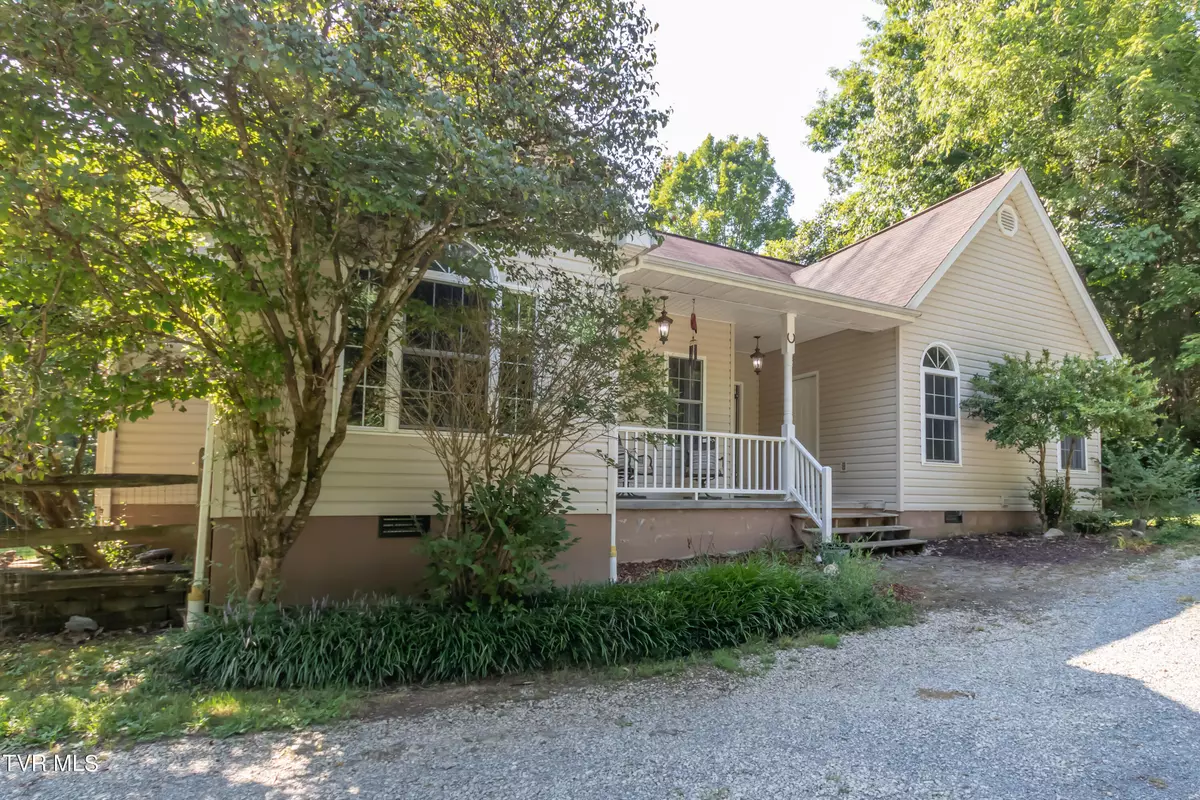
533 Springdale DR Bristol, TN 37620
3 Beds
3 Baths
2,212 SqFt
UPDATED:
10/20/2024 03:56 AM
Key Details
Property Type Single Family Home
Sub Type Single Family Residence
Listing Status Pending
Purchase Type For Sale
Square Footage 2,212 sqft
Price per Sqft $216
Subdivision Not In Subdivision
MLS Listing ID 9969818
Style Farmhouse
Bedrooms 3
Full Baths 2
Half Baths 1
HOA Y/N No
Total Fin. Sqft 2212
Originating Board Tennessee/Virginia Regional MLS
Year Built 2002
Lot Size 11.410 Acres
Acres 11.41
Lot Dimensions See Deed and Plat
Property Description
Location
State TN
County Sullivan
Community Not In Subdivision
Area 11.41
Zoning A1
Direction From Volunteer Pkwy, take Weaver Pike 0.6 mi, left on 5th St. 0.3 mi., right on Blackley Rd. 0.1 mi, left on Hazelwood St. 0.2 mi, right on Virginia Ave. 1.2 mi, left on TN-435 N 3.3 mi, left on V I Ranch Rd. 1 mi, left on Springdale 0.5 mi. Property will be on the left. See sign. Gravel driveway.
Rooms
Other Rooms Outbuilding, Shed(s)
Basement Block, Crawl Space, Exterior Entry
Primary Bedroom Level First
Ensuite Laundry Electric Dryer Hookup, Washer Hookup
Interior
Interior Features Primary Downstairs, Built-in Features, Central Vacuum, Eat-in Kitchen, Entrance Foyer, Open Floorplan, Utility Sink, Walk-In Closet(s)
Laundry Location Electric Dryer Hookup,Washer Hookup
Heating Heat Pump
Cooling Ceiling Fan(s), Central Air, Heat Pump
Flooring Ceramic Tile, Hardwood, Laminate
Fireplaces Number 2
Fireplaces Type Den, Great Room
Fireplace Yes
Window Features Insulated Windows,Window Treatment-Some
Appliance Dishwasher, Electric Range, Microwave, Refrigerator
Heat Source Heat Pump
Laundry Electric Dryer Hookup, Washer Hookup
Exterior
Exterior Feature See Remarks
Garage Driveway, Gravel
Utilities Available Electricity Connected, Water Connected
Amenities Available Landscaping
View Mountain(s)
Roof Type Shingle
Topography Farm Pond, Cleared, Level, Part Wooded, Pasture, Rolling Slope
Porch Back, Covered, Deck, Front Porch
Parking Type Driveway, Gravel
Building
Entry Level One and One Half
Foundation Block
Sewer Septic Tank, See Remarks
Water Public
Architectural Style Farmhouse
Structure Type Vinyl Siding
New Construction No
Schools
Elementary Schools Emmett
Middle Schools Sullivan East
High Schools Sullivan East
Others
Senior Community No
Tax ID 039 084.65
Acceptable Financing Cash, Conventional, FHA, VA Loan
Listing Terms Cash, Conventional, FHA, VA Loan






